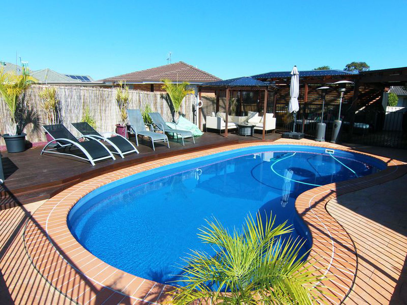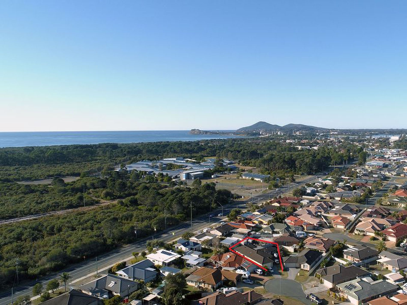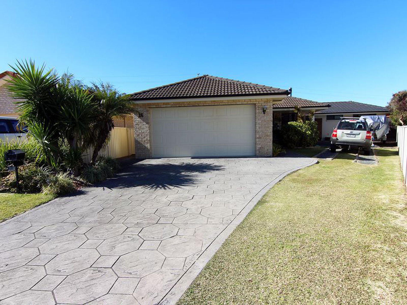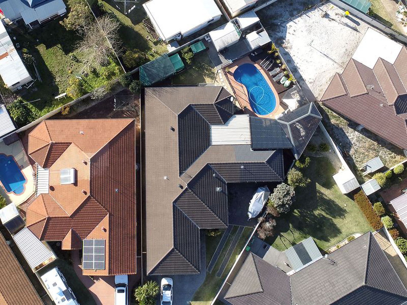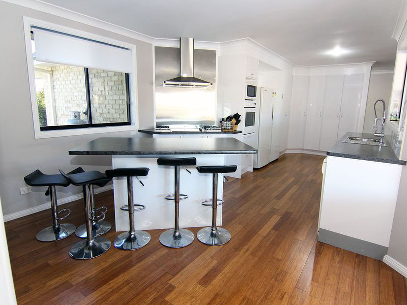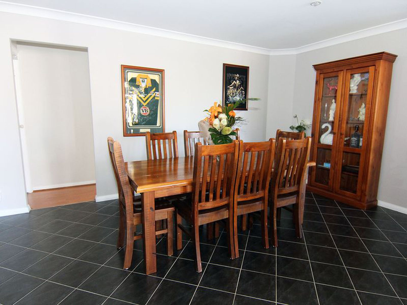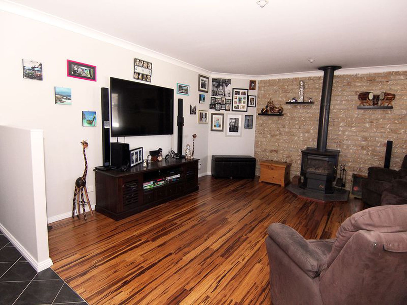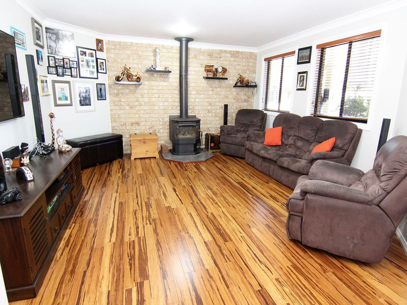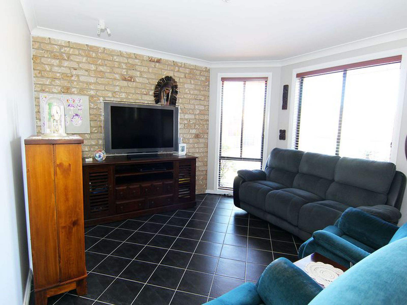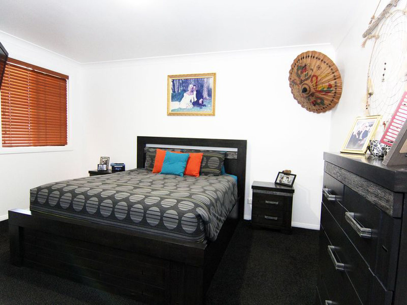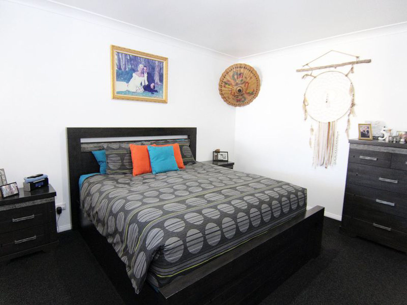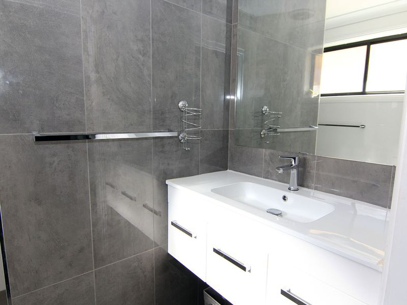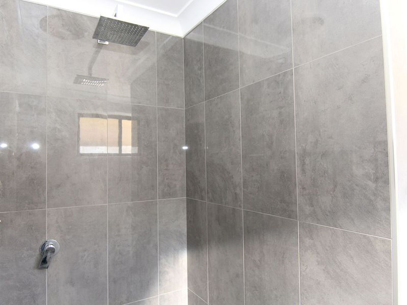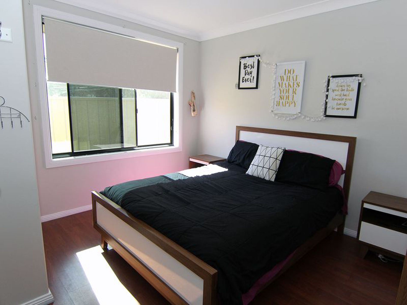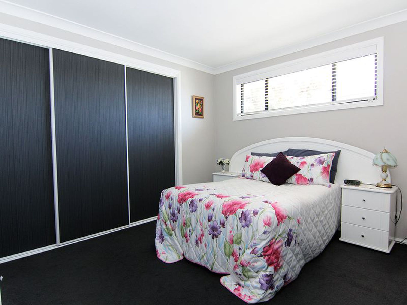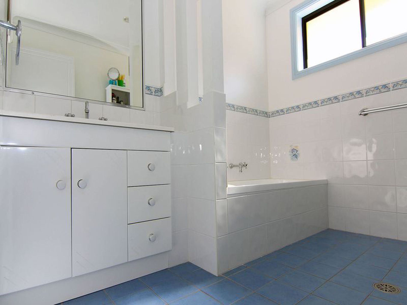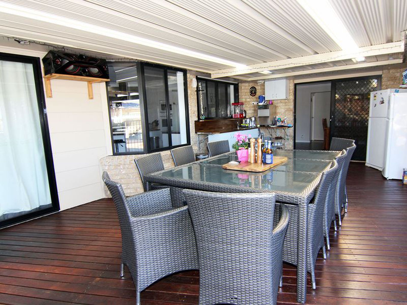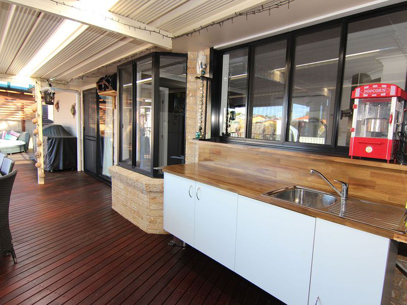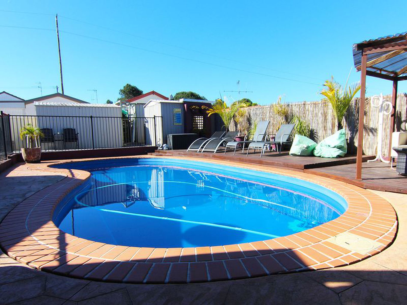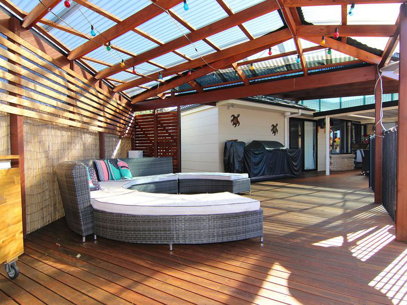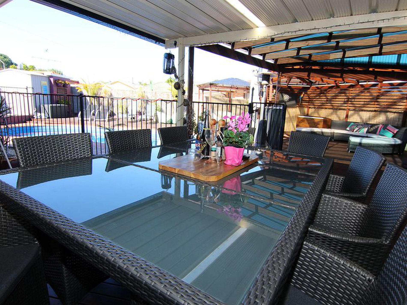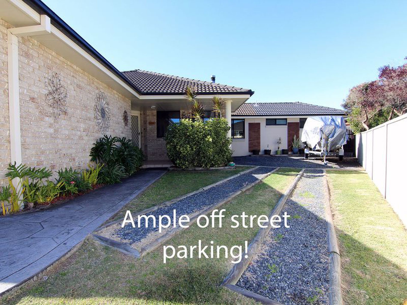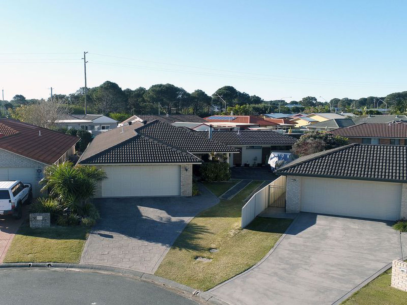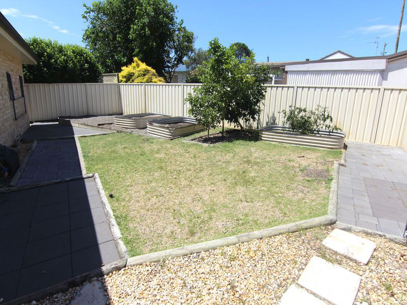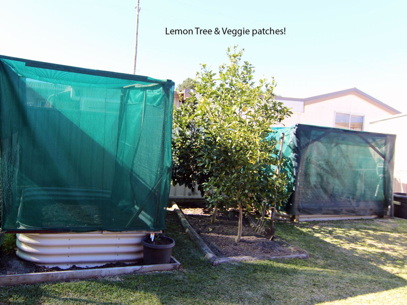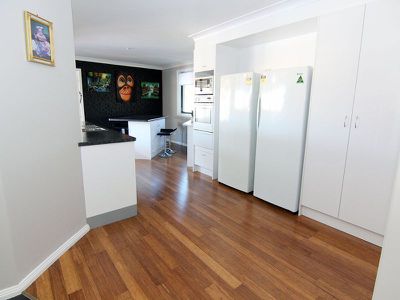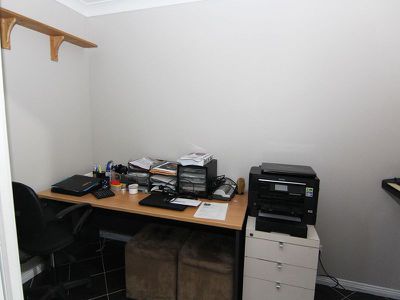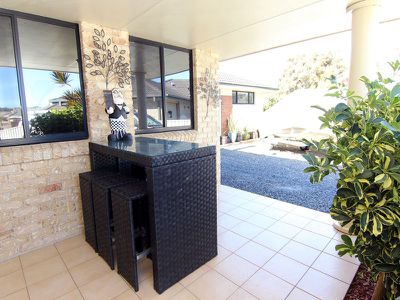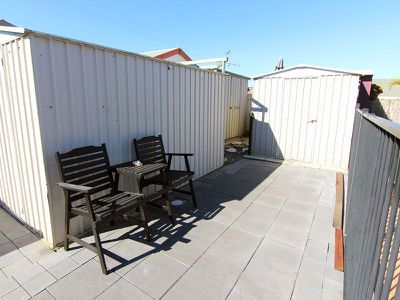This home is situated in a perfect position at the end of a cul de sac and only a few minutes walk to the Tuncurry College & Tafe centre.
• Five bedrooms – Two masters with en-suite
• Main bathroom with separate toilet to service the other three bedrooms.
• Main living area at the front of the house adjoins the master suite with a tile fireplace.
• The second master suite is off the kitchen. Ideal for Mum & Dad or a teenager.
• Another living space at the rear of the home.
• Large dining area adjoining kitchen.
• Kitchen is ultra modern with dishwasher, two fridge spaces, full wall of cupboards & a pantry.
• For the chef of the family you have an electric cooktop with gas burners either side with a large stainless steel range hood and splashback.
• Entertain to the maximum with access to a beautiful timber deck, fully covered with a sink and an icemaker and another two fridge spaces.
• Outdoor living with dining area adjoining another covered sitting area with BBQ in between.
• We have to tell you there is a 9.1 x 4.3 inground saltwater pool with a cabana adjoining the timber decking.
• Two garden sheds- 1 for a workshop,1 for storage plus 1 shed for the firewood, 2 veggie patches, 400 litre HWS, chicken coup and all of this on a 823sq metre block.
• There is a remote control double lock up garage with internal access.
• The side of the home has off street parking for your boat, van or trailer with a DA to cover this area. Want more? Easy walking distance to the local sporting fields & Tuncurry Primary School & shopping centre.
Jump into this one before it disappears. Priced $798,000. Phone JKL real estate on 02 6554 8717.
Features
- Open fireplace
- Deck
- Outdoor entertainment area
- Remote garage
- Shed
- Swimming pool - in ground
- Fully fenced
- Built-in wardrobes
- Dishwasher
- Floorboards
- Study

