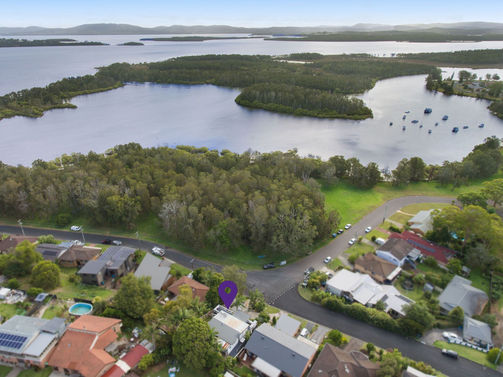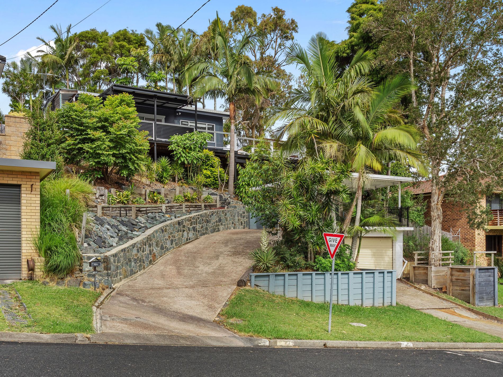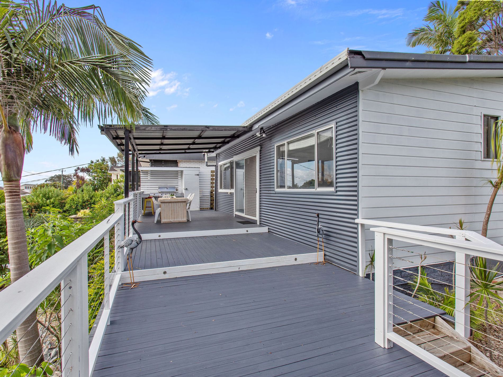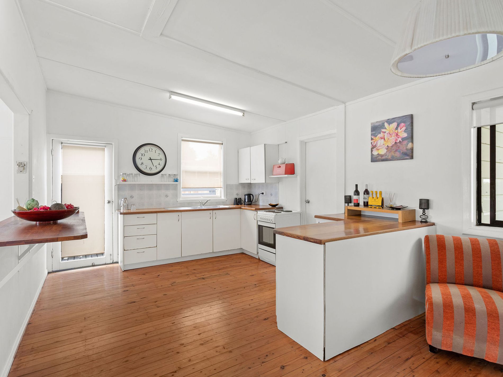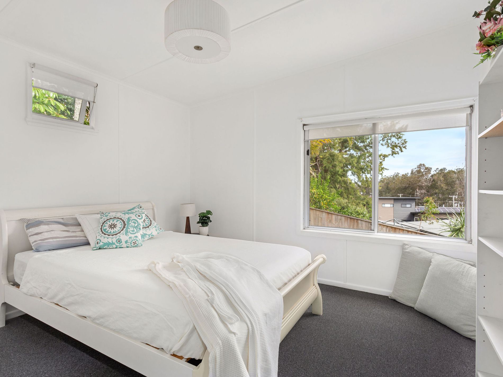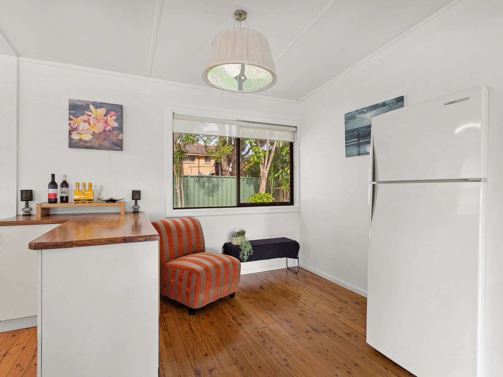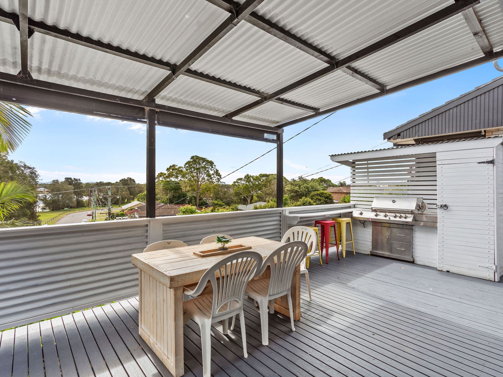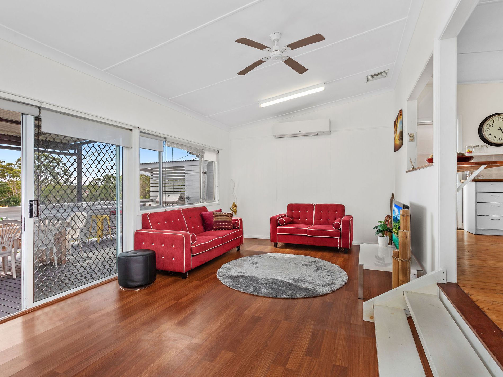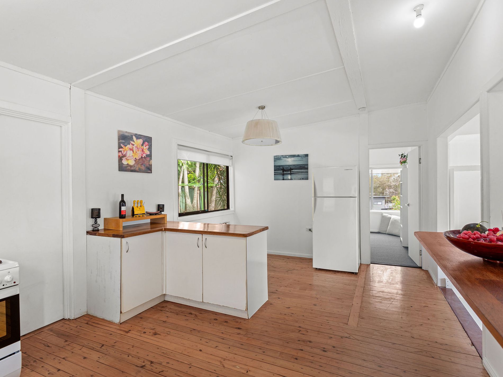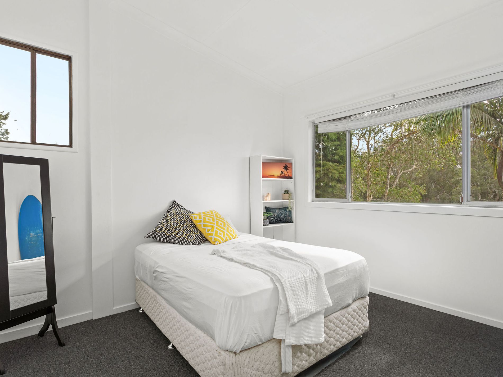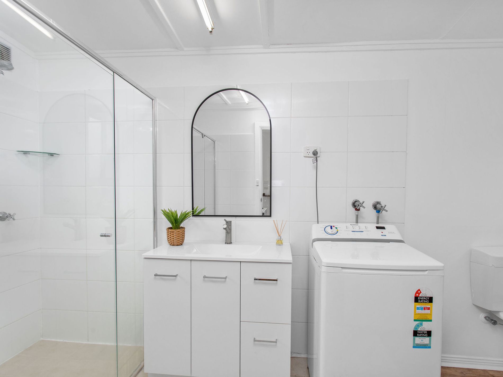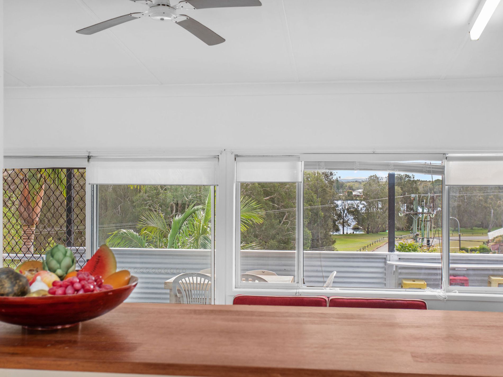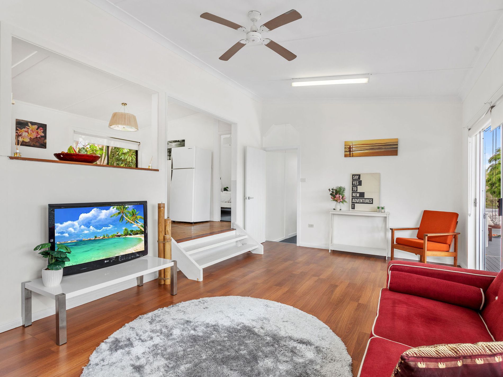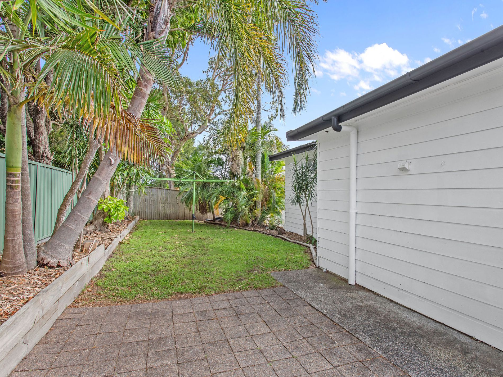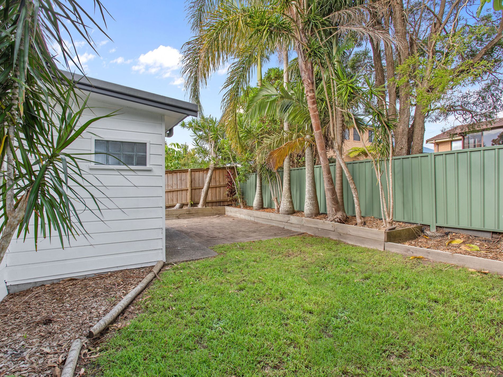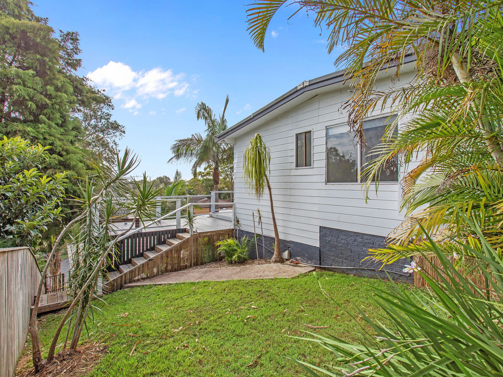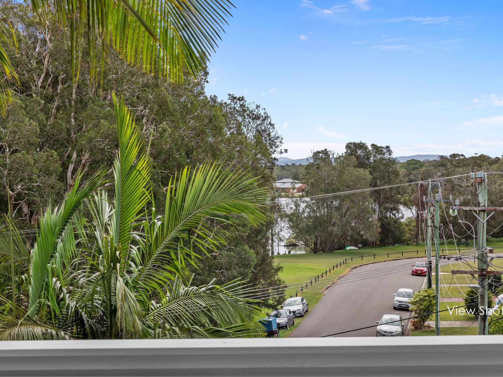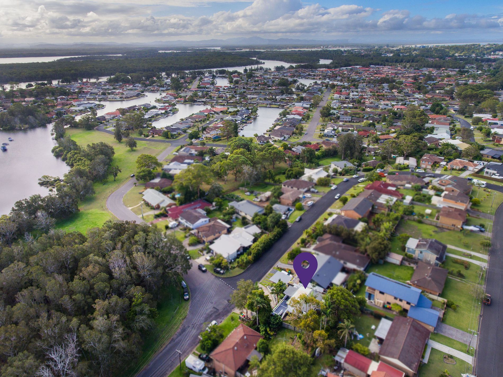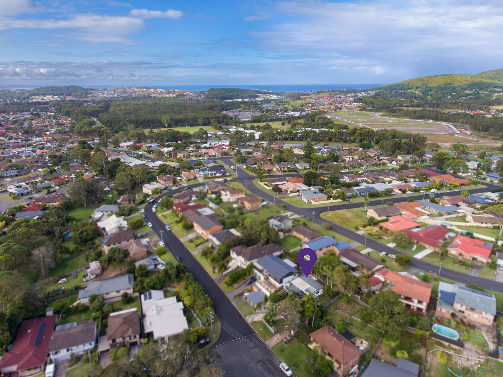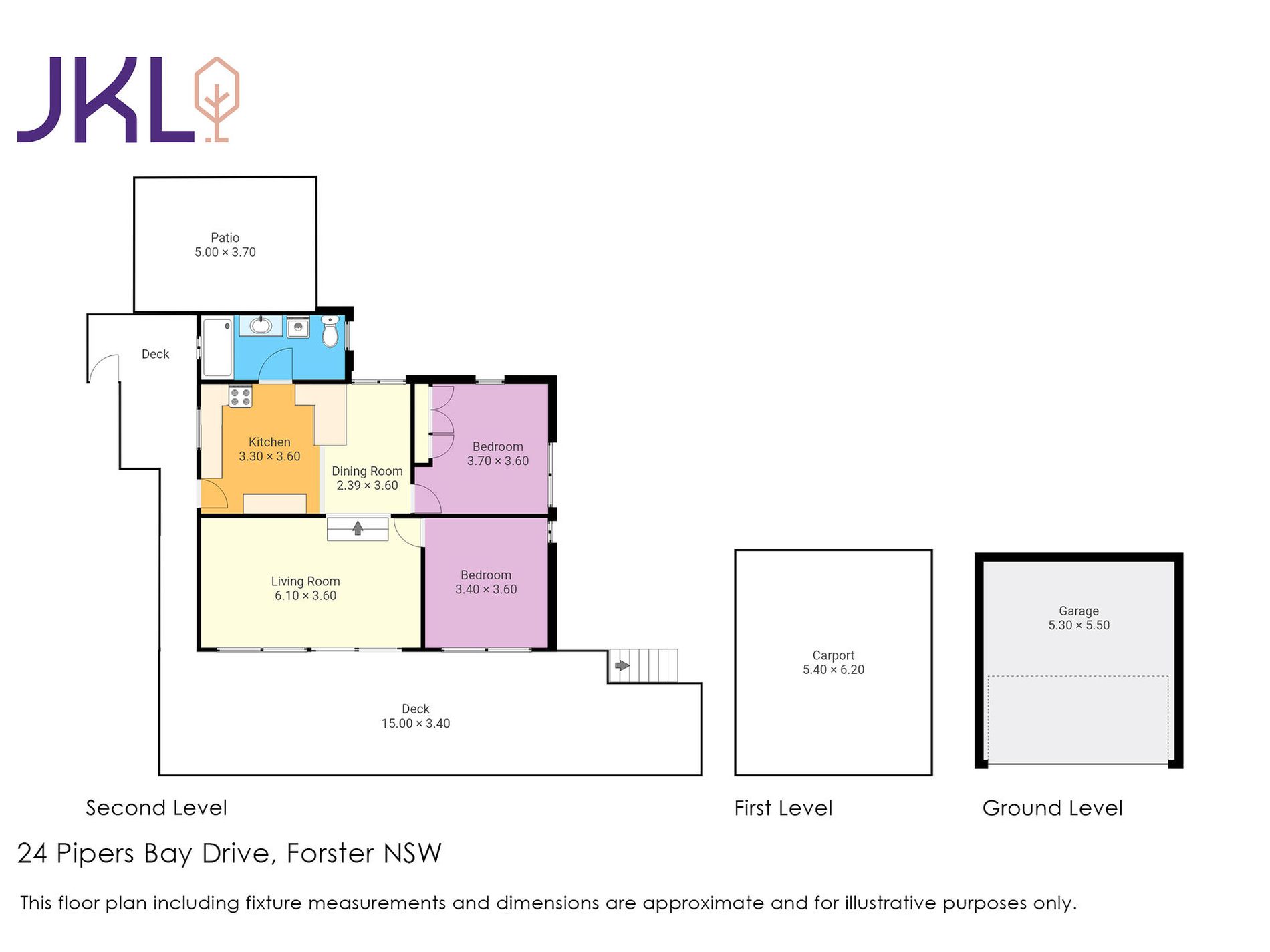Proudly perched in an elevated position with views out to Pipers Bay, this is a coastal home that’s as appealing outside as it is inside! Boasting an industrial-chic vibe and exquisite use of space, the standout feature is the 15-metre wooden front deck.
The property has a dual lockup garage at street level, with the paved driveway leading to a second covered carport sitting atop that. From there, stairs lead to the sprawling deck, sitting amidst the palm tops and enjoying the breeze rolling off the lake. With a covered area and inbuilt barbeque, it can be enjoyed and entertained on at any time of the year.
Sliding glass doors lead from there into the living room, where the timber floors beautifully offset the white walls. Air-conditioned and with a ceiling fan, there’s a seamless flow into the open-plan kitchen and dining space. Here timber benchtops match the floorboards, providing plenty of space to create gourmet culinary delights.
Both bedrooms have modern carpets, and the master has a built-in-robe. A large bathroom, as stylish as it is functional, services the home. It has a shower, vanity, extensive tiling, and space for a washing machine too.
The fully fenced backyard is lined with palms and comes with a lawned area as well as a paved area. The Foreshore Reserve is just a stroll away too, as are the still waters of Pipers Bay. In under ten minutes, you’ll be in the centre of Forster, meaning the quiet location doesn’t come at the expense of convenience!
Intrigued by this special home? We’d love to tell you more! Get in touch with the JKL team today.
Features
- Air conditioning
- Reverse cycle air conditioning
- Fully fenced
- Outdoor entertainment area
- Floorboards

