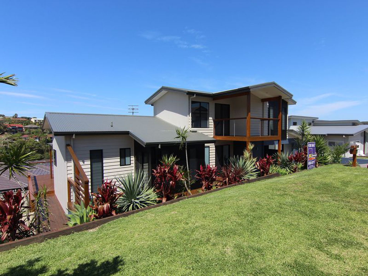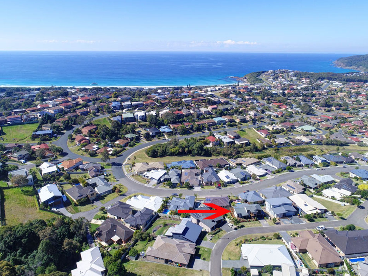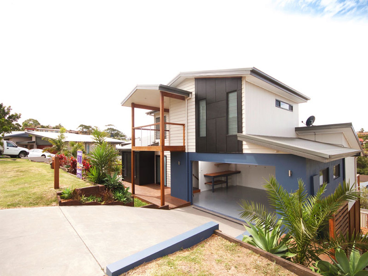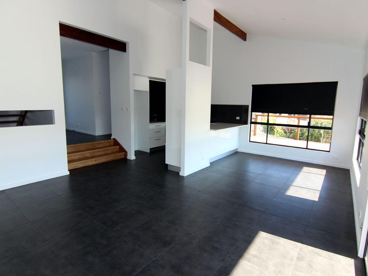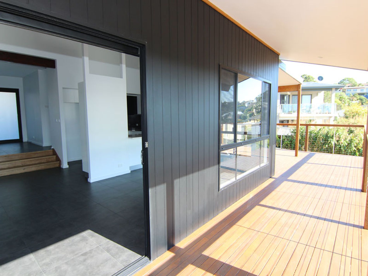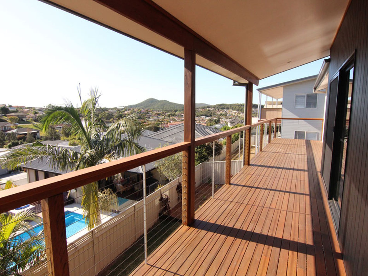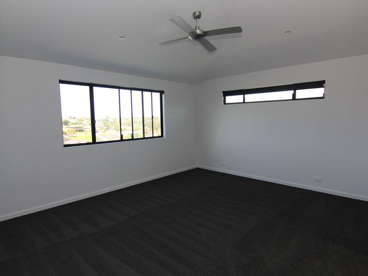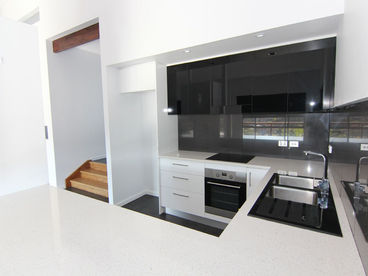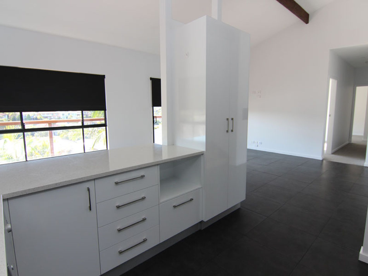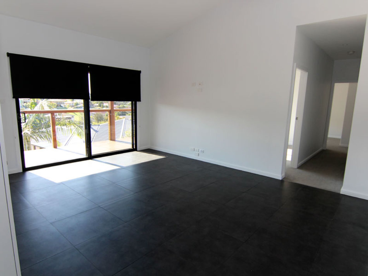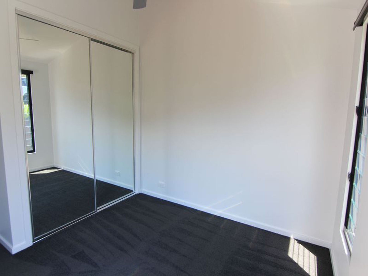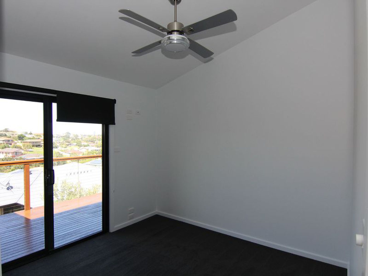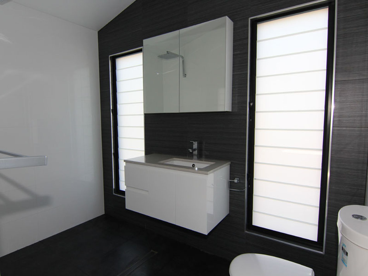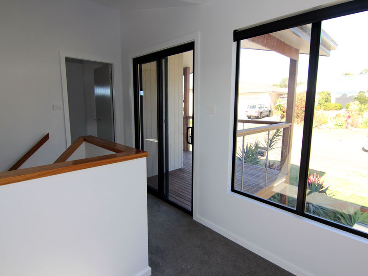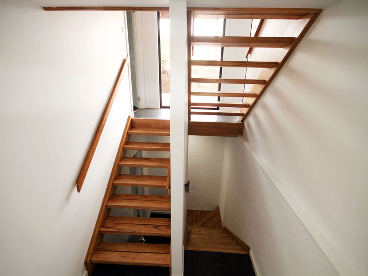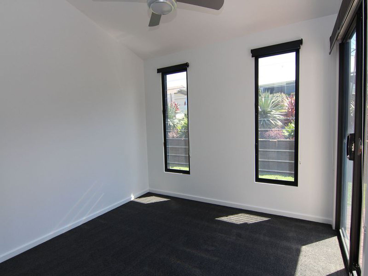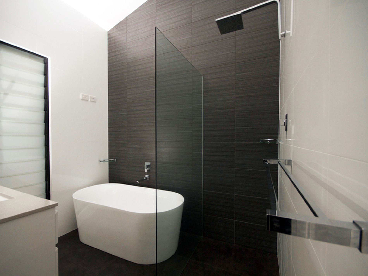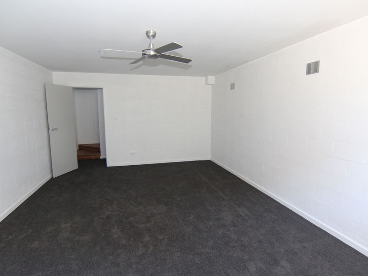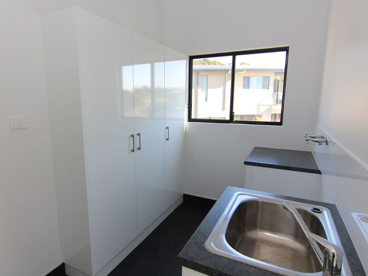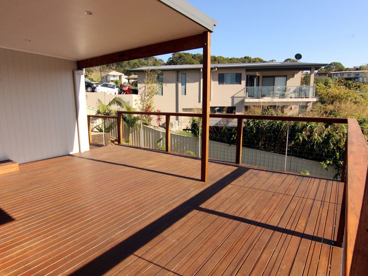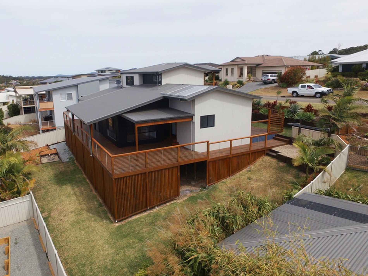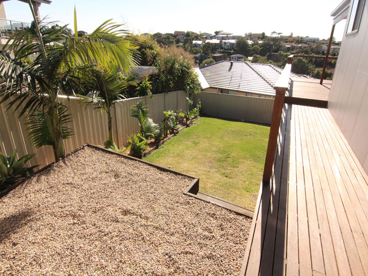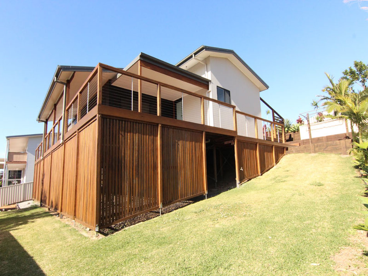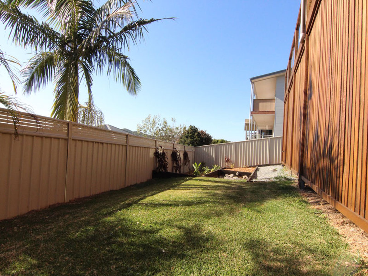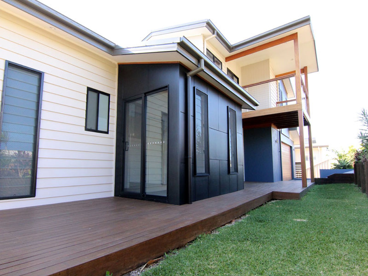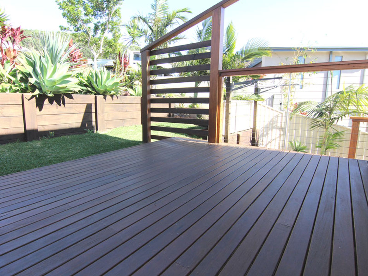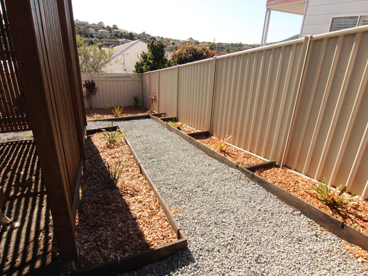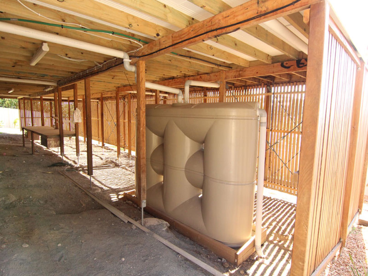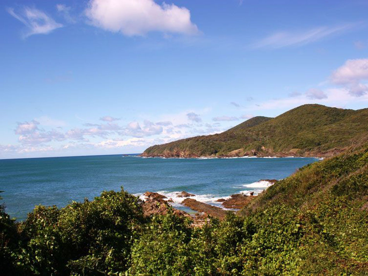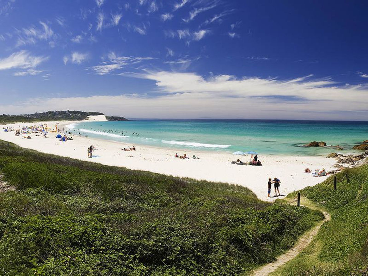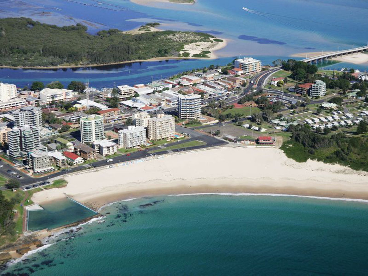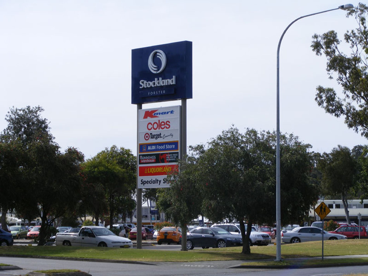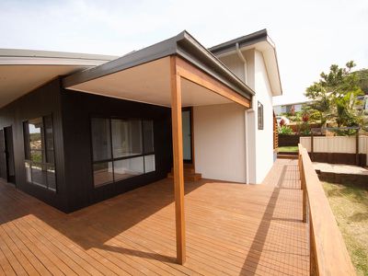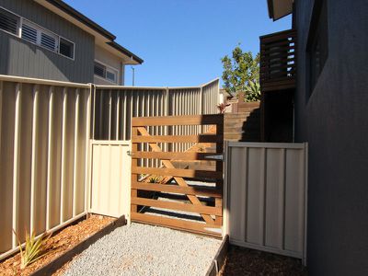This family friendly, contemporary residence is just waiting for you, your family & all your friends! High ceilings, expansive decking, BRAND NEW carpet throughout, abundant amounts of storage all adding value to a freshly painted (inside and out) 'as new' home. It will be hard not to fall in love with this home! Keep the kids entertained with their own large media room & the husband excited with the features listed below;
• 4 generous sized bedrooms all with ceiling fans, 3 with built in wardrobes, master with walk in wardrobe.
• Master bedroom situated at the top level, being both private & peaceful. The builder has designed a great sized study area on the same level, perfect as a home office or could double as an extra walk-in-wardrobe for the lady of the house.
• Approx. 7m x 4.5m media room, new carpet.
• Fully tiled master bathrooms with beautiful feature bath.
• Open plan kitchen, living, dining all on tiles, flow outside to large timber decking.
• Kitchen - dishwasher, stone bench, soft closing draws.
• Timber decking around the entire home, as well as a deck off the top level - parents retreat.
• Solar Hot Water (3 panels).
• Covered entertaining area. Fully fenced yard.
• Landscaped gardens, provision for a large plunge pool at the north east side of the home.
• Added storage available under the stairs & in laundry.
• Oversized double lock up remote control garage with internal access.
• The space under the deck creates ample storage for the outdoor tools, toys and garden equipment, plus already has a great work station for the creative family members. There is also plumbing under the home which could allow for an outside toilet.
• 5 min back to Forster's town centre & only 2-3 mins drive to beaches & shopping.
If you are after a coastal lifestyle, affordability, a modern home & a great place to raise a family please phone Carlie Basham at JKL on 0439 757 378 or 02 6554 8717 to schedule your private viewing. Listed at $720,000, this will not last long!
Features
- Balcony
- Deck
- Outdoor entertainment area
- Remote garage
- Fully fenced
- Built-in wardrobes
- Dishwasher
- Study
- Solar hot water

