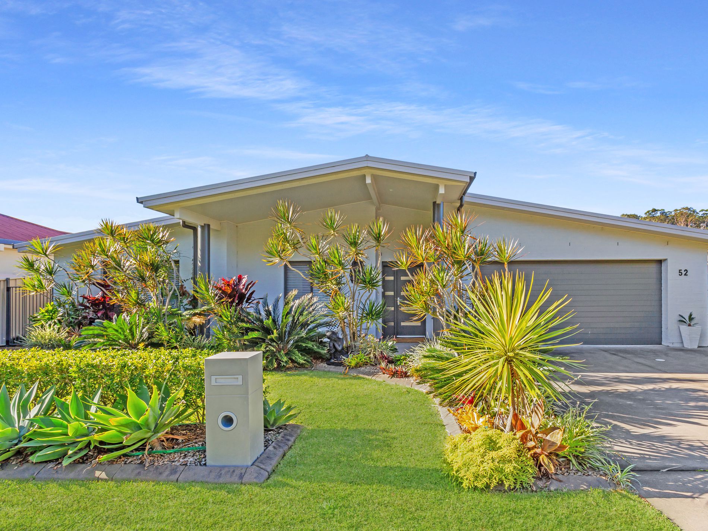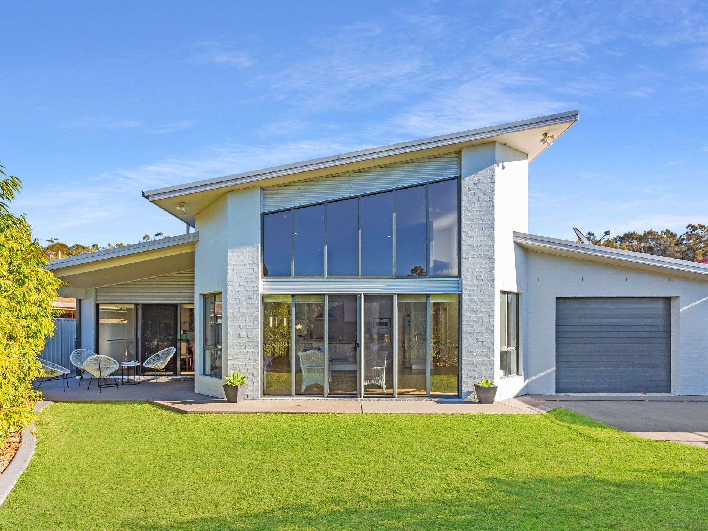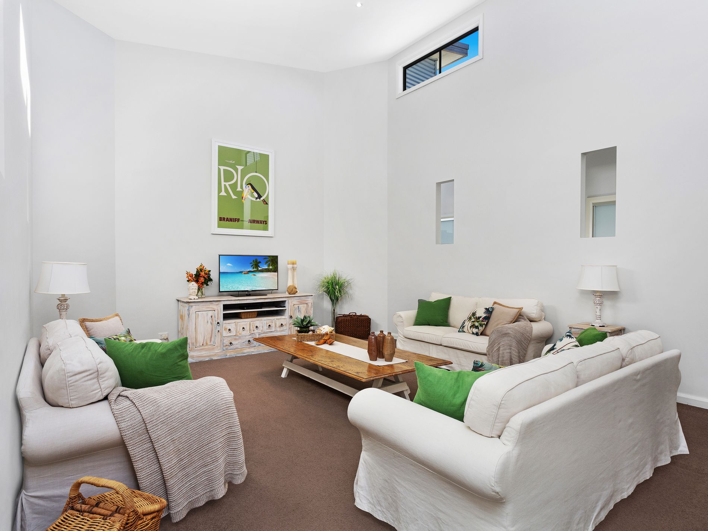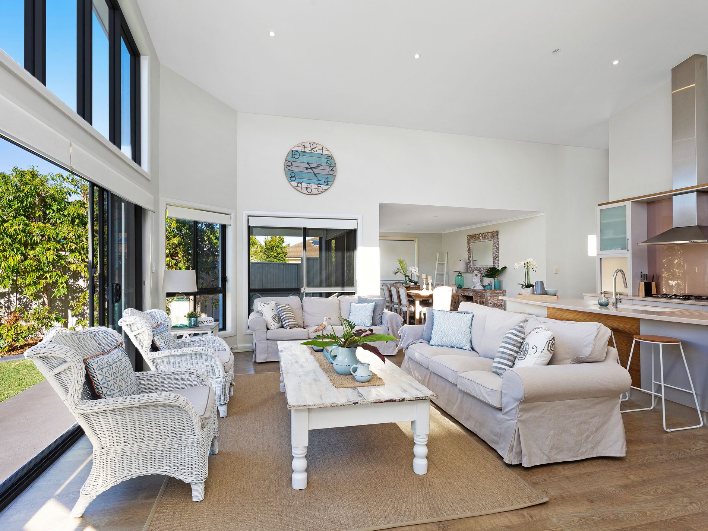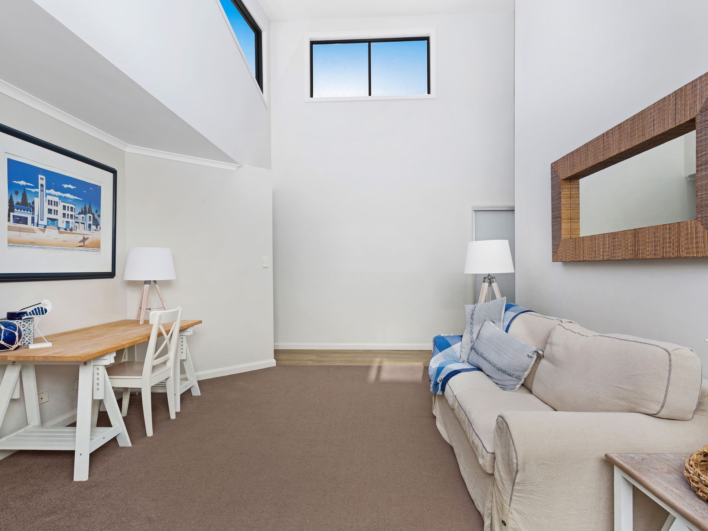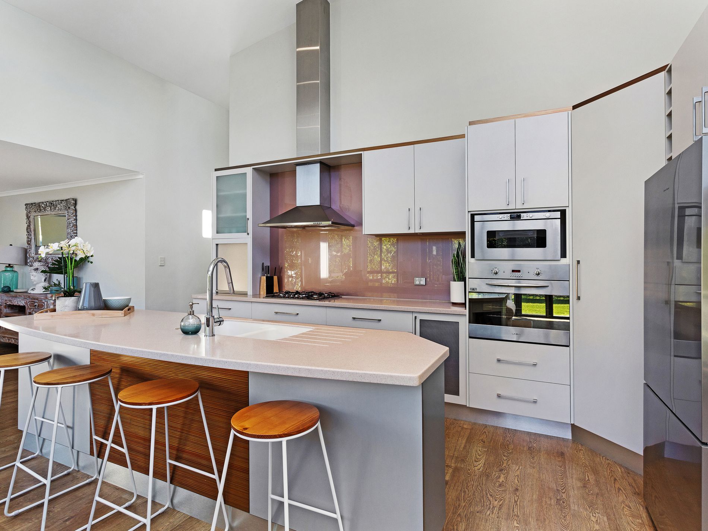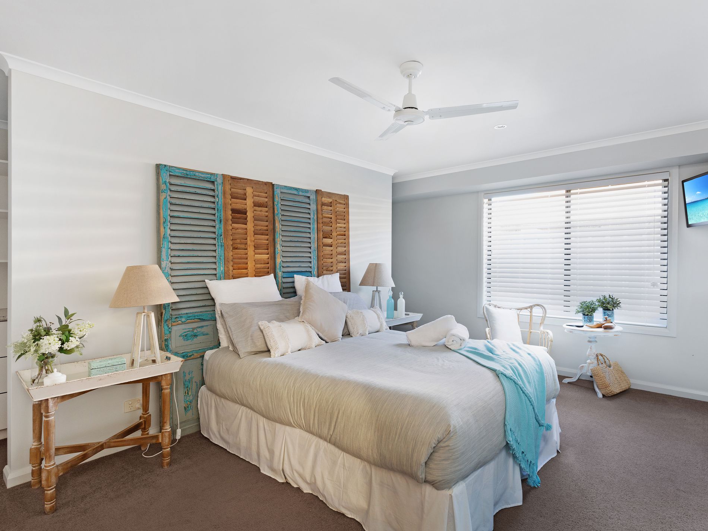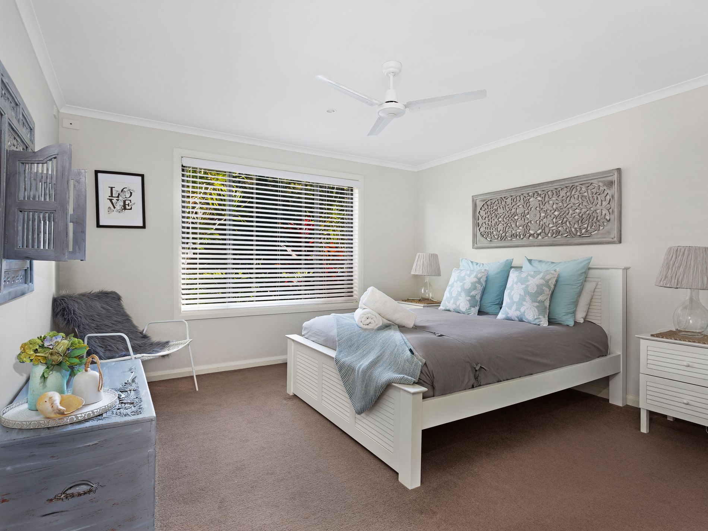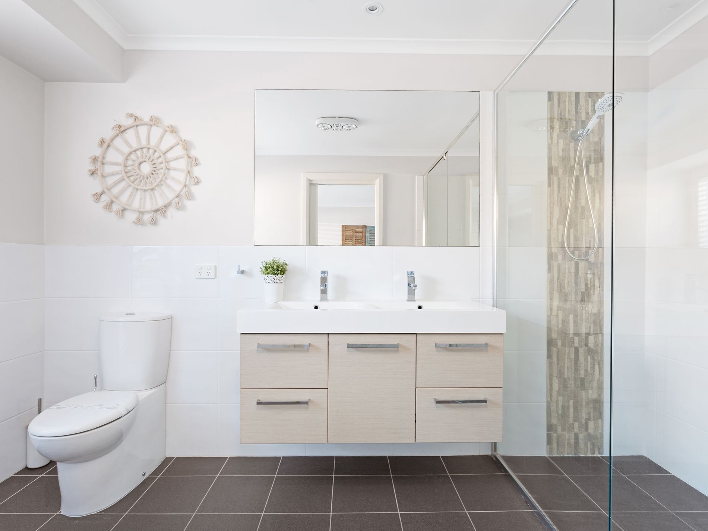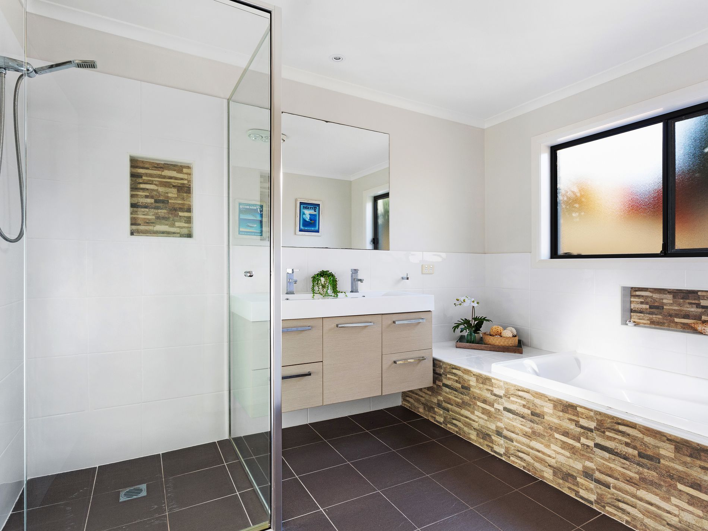From the moment you walk into this home you are walking into a WOW factor. From the high ceilings, modern lighting and glass windows installed in all of the right places to capture sunshine & breezes you will have that feeling that you have arrived home.
This stunning home consists of 5 bedrooms and 2 bathrooms. The large master bedroom features a walk-in robe behind the feature wall and an oversized ensuite. The other four large bedrooms all feature built-in wardrobes and ceiling fans.
A very spacious formal lounge room is located in the centre of the home which can be accessed from the two separate wings of the house. There is also an additional space towards the entry of the home that could be utilised as an additional lounge, study area or foyer.
The ultra modern kitchen has stone bench tops with an island bench, under bench oven & a gas cook top with a large pantry & soft closing drawers. This is ideal for entertaining or just looking after a large family. The open plan kitchen adjoins the spacious dining area & the family room which all have floating timber floors with double opening doors leading to the back yard. This captures Forster’s great north-east breeze whilst you are cooking and relaxing.
Both of the bathrooms have double sinks in modern vanities & large shower stalls with modern tiling & accessories. The laundry has ample cupboard space with easy access to the drying area. Storage is not an issue with the bonus of three double white glass linen & storage closets throughout the home.
A double remote access garage is located at the front of the property and there is also rear access to the home from the street behind.
This property is situated on a level block & is within walking distance to Forster High School, Stockland Shopping Village & the Lakeside Tavern
Property will be leased unfurnished. The furniture shown in these photos is NOT included
Sorry, NO PETS!!!
Features
- Remote garage
- Built-in wardrobes
- Dishwasher

