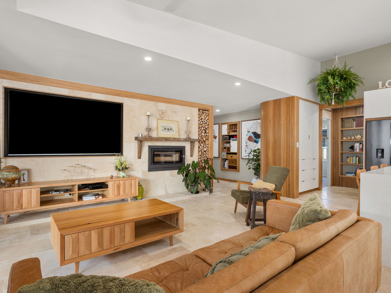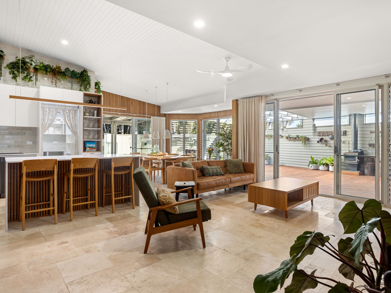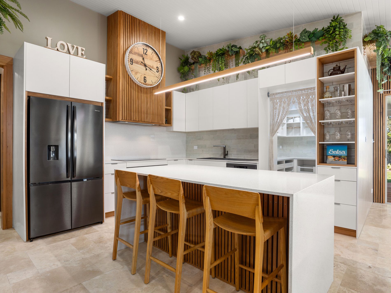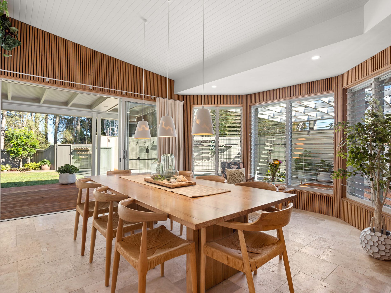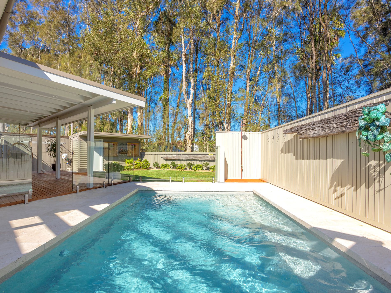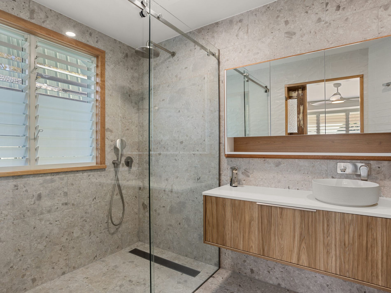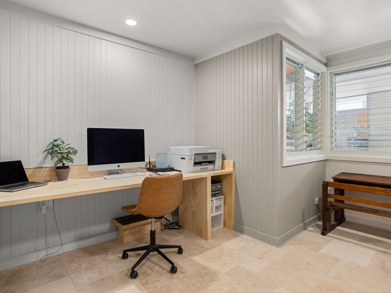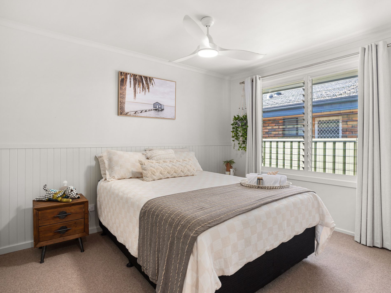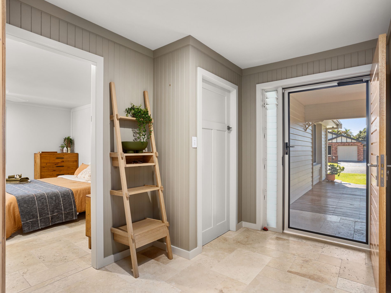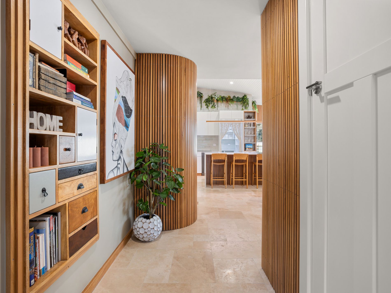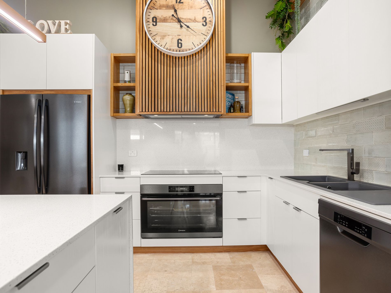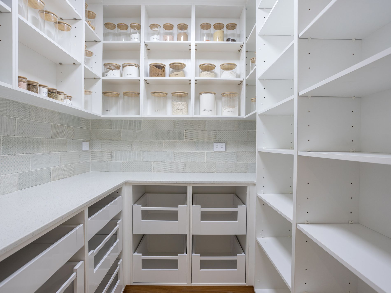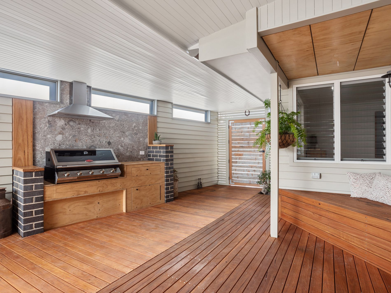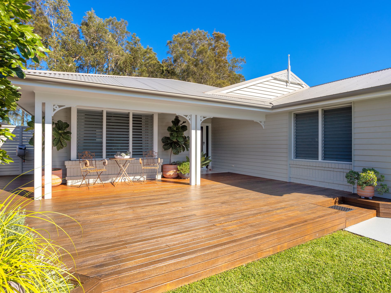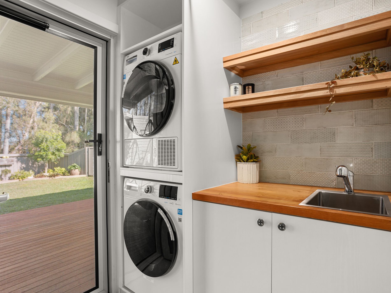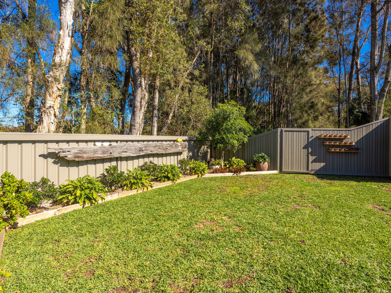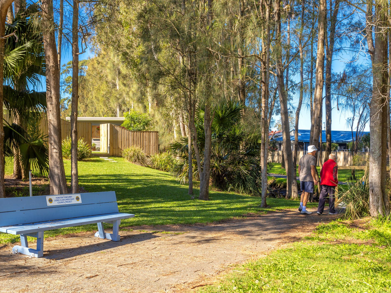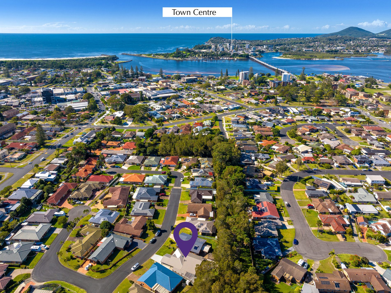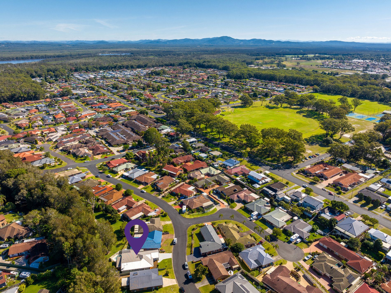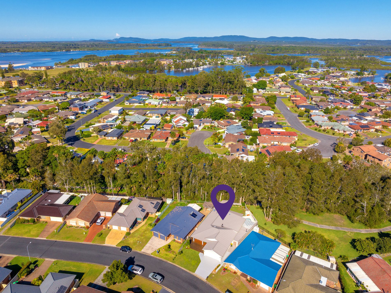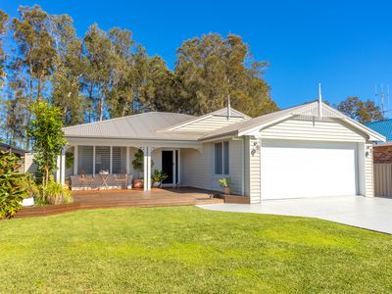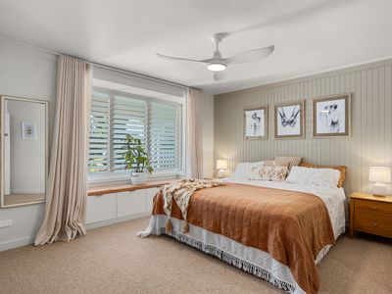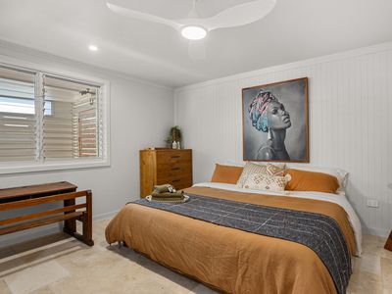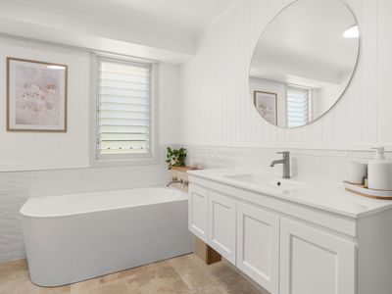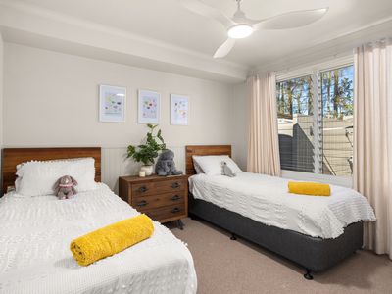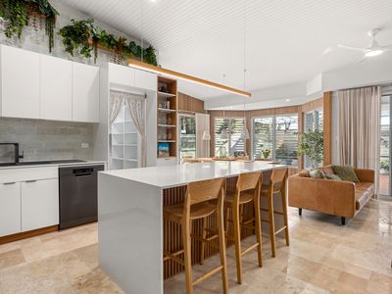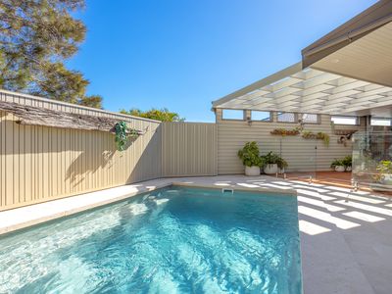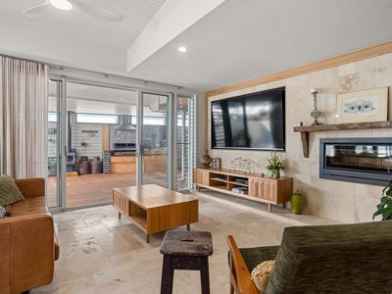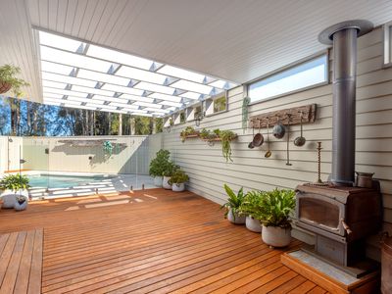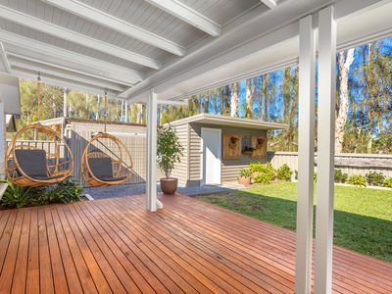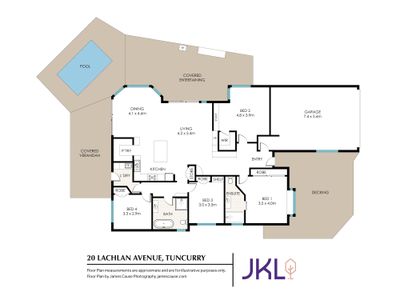This astonishing property sets a new benchmark for luxury living, taking coastal design concepts and presenting them in a refined, elegant and ultimately breathtaking manner. Organic accents, timber tones and a luxurious approach to indoor-outdoor living are the results, and we’re sure you’ll agree that it’s spellbinding.
This stunning home sits behind a professionally landscaped front yard, and spacious driveway leading to the double remote garage. The weatherboard façade, adorned with eye-catching eaves and cornices, makes for impressive street appeal, with the timber decked front patio in particular standing out.
A wide entry hall greets you with a visual medley of timber feature walls, natural-toned tiles and boundary-pushing aesthetic features, all bathed in the masses of light streaming through the large windows and glass sliding doors.
The masterful design places family connection and entertaining as its primary focus. The living, dining and kitchen seamlessly create the social hub of the home, presenting adaptable spaces that can be utilized for entertaining friends, family dinners or quiet moments of solitude appreciating the exquisite craftsmanship on display.
Covered and decked outdoor spaces are accessed from the dining and living areas. They incorporate a built-in barbeque and standalone fireplace, aptly tying in with the ‘rustic chic’ theme that permeates this outdoor space. The decking extends to a divine inground pool, completely private and towered over by the tall trees of the neighbouring green space.
The high design ethic continues into the bedrooms and bathrooms, all of which are generous in size. The master is a true parents' haven, with a built-in-robe, bay windows and a sparkling ensuite with glass shower walls and floor-to-ceiling tiles. The second bedroom comes with a walk-in-robe, and bedrooms three and four both have built-in robes. A main bathroom with a standalone bath and shower services them.
This property also comes with a short list of amazing appliances and furniture items as a part of the sale and will be discussed during negotiations.
- 2 x 5000 litre water tanks
- Swimming Pool size - 3.4m x 4.5m
On a sought after Tuncurry strip with large blocks and a family-friendly ethos, you’re not far from amenities and shops, and of course the lovely beaches of the Forster Tuncurry coast. Get in touch today, with Carlie and the JKL team is waiting to answer all your questions!
Features
- Open fireplace
- Deck
- Fully fenced
- Outdoor entertainment area
- Remote garage
- Shed
- Swimming pool - in ground
- Built-in wardrobes
- Dishwasher
- Study
- Water tank

