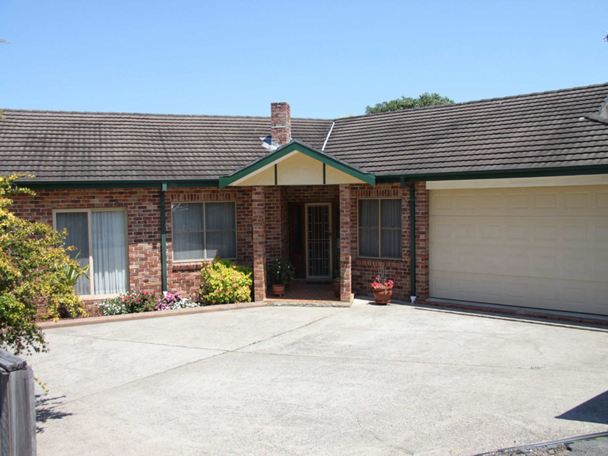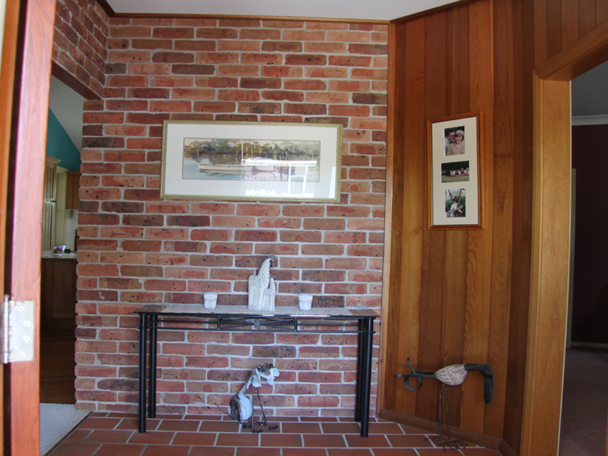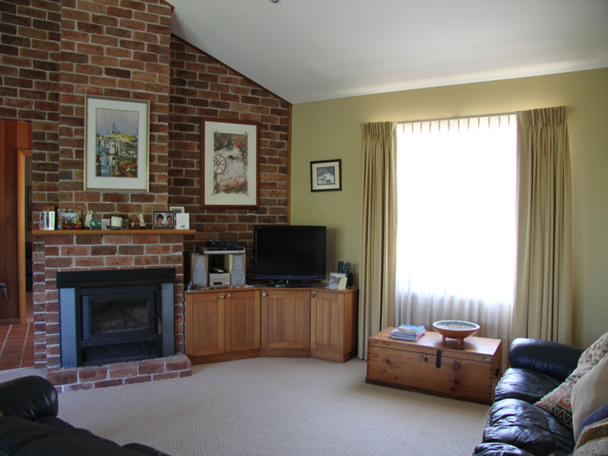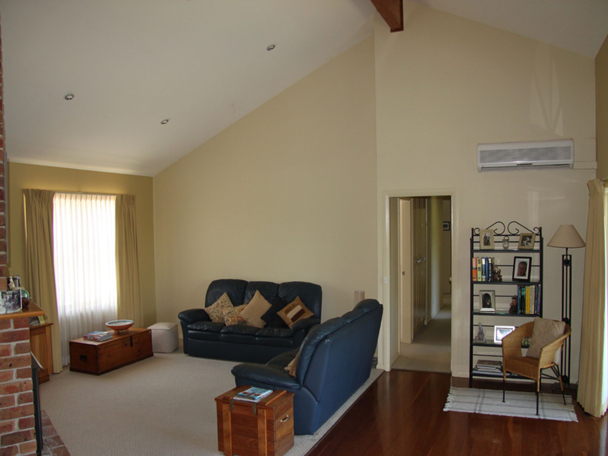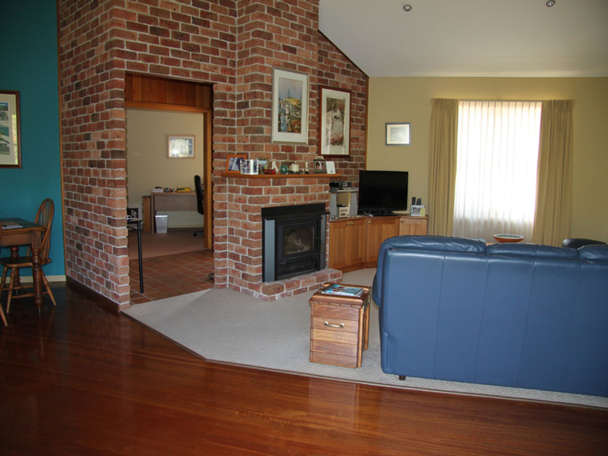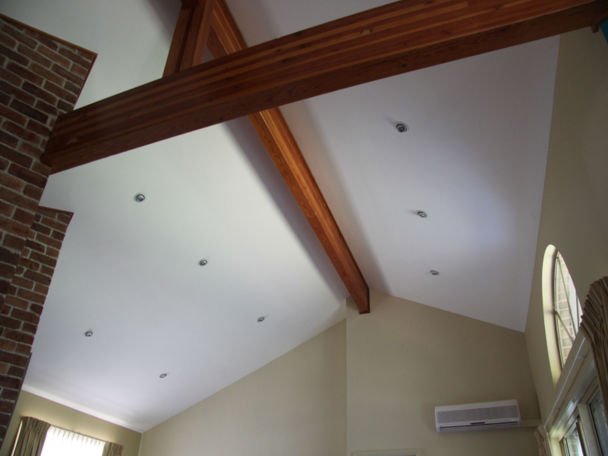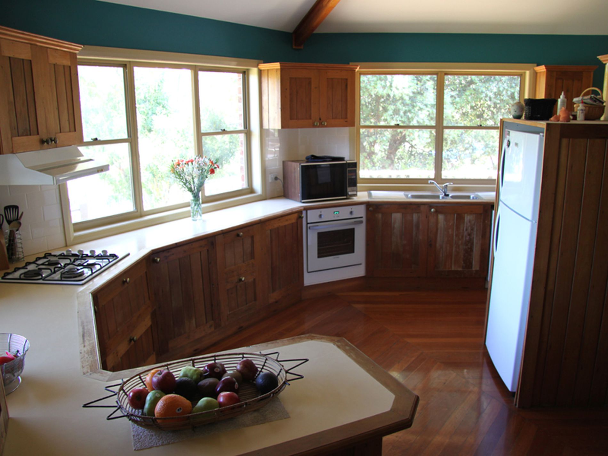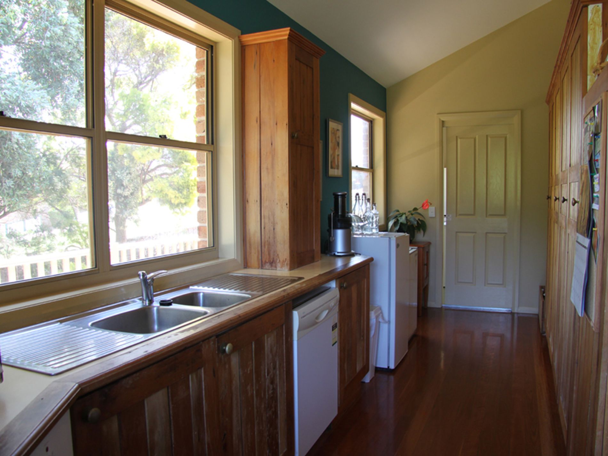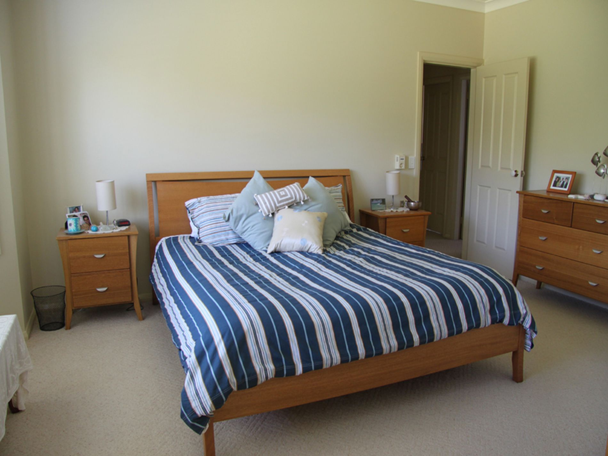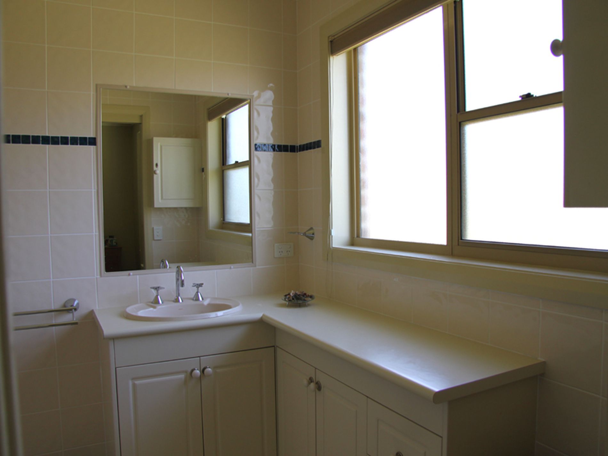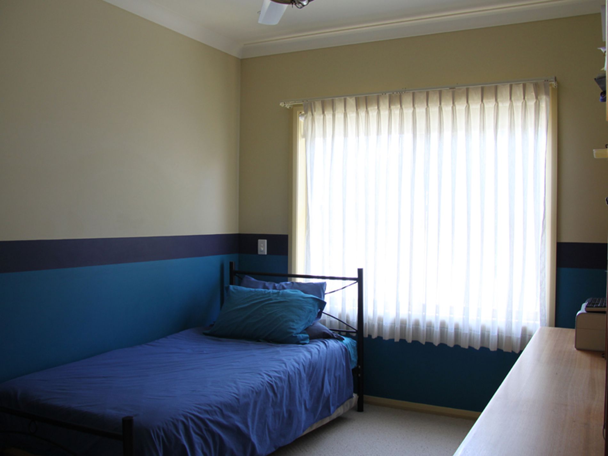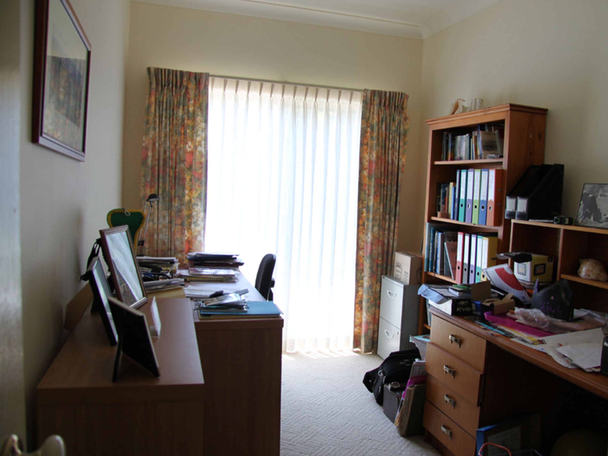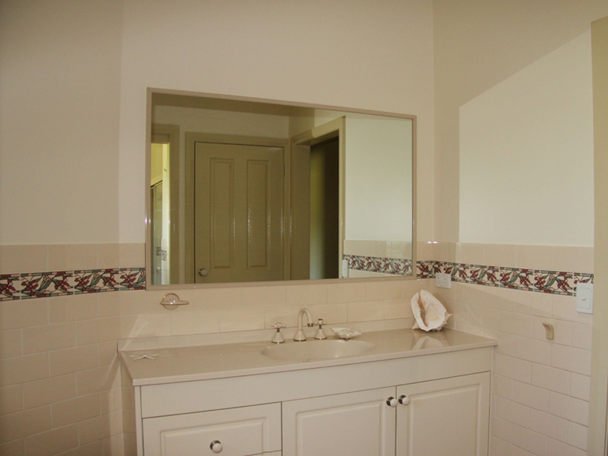• 5 bedrooms all with built ins, ceiling fans in 3 bedrooms – master bedroom has an ensuite & huge walk in robe + a bay window with plantation shutters.
• Study with sliding door to front of the property.
• Open plan lounge/dining area with vaulted –timber beam ceilings, fireplace, r/c air conditioning opening up onto the covered back deck ideal for entertaining and looking over your land.
• Large (distressed timber look) kitchen with dishwasher, range hood & huge pantry – spacious 12x6ft laundry off the kitchen + extra toilet & shower - internal access to the double remote control lock up garage with the fifth bedroom situated at this end of the home, ideal for the teenager. Also access from the laundry to the back deck & small paved area with clothes line.
• Separate family/theatre room off the formal entry & dining area.
• 3 way bathroom separate toilet, shower & bath.
• Huge slightly sloped fully fenced back yard – 2 timber cubby houses – access to the property from Tea Tree Road, Forster – timber gate. Heaps of potential.
• Shared driveway from Greenview Close, Forster which leads to a large concreted area at the front of the home which would be ideal for extra vehicles or van.
• The current owner has just subdivided a 1430sqm block off the rear of this acreage which would be ideal to build another home for the in laws or family. This will leave the family home sitting on 1000 square metres.
TWO FOR THE PRICE OF ONE AT ONLY $1,100,000.00 – Phone JKL real estate on 02 6554 8717 today to organise your personal viewing.
Features
- Open fireplace
- Reverse cycle air conditioning
- Deck
- Outdoor entertainment area
- Remote garage
- Fully fenced
- Secure parking
- Built-in wardrobes
- Dishwasher
- Floorboards
- Study

