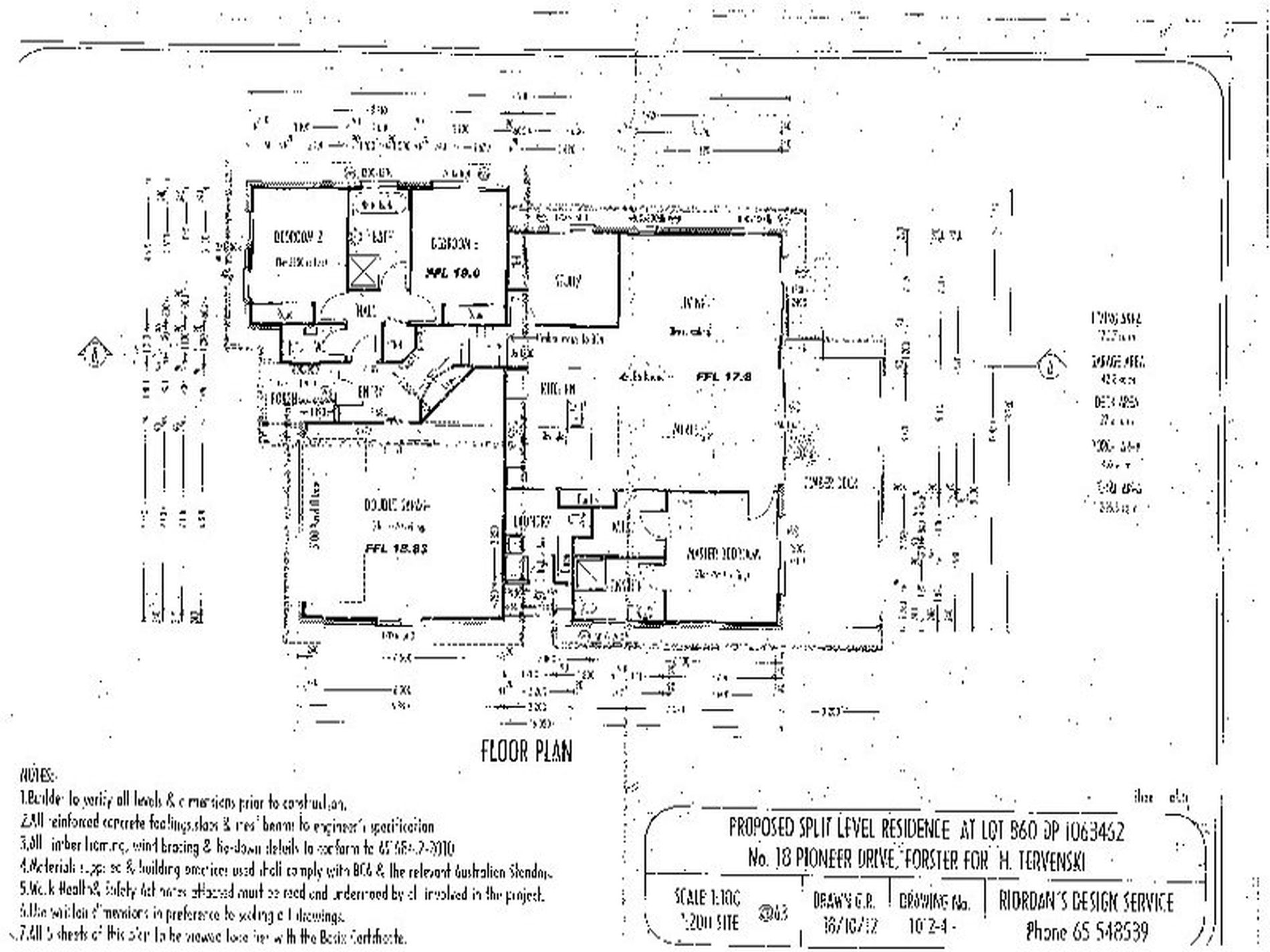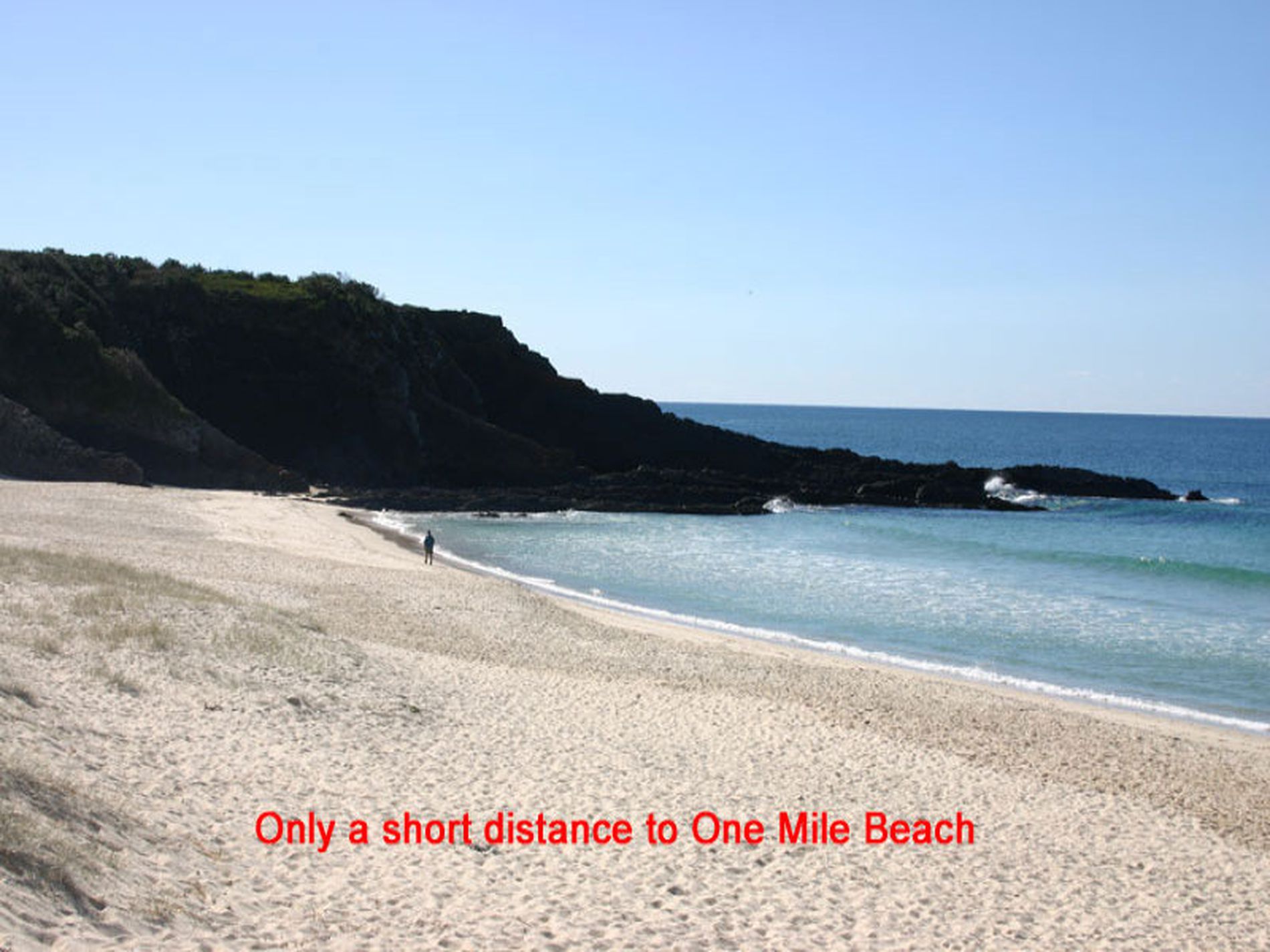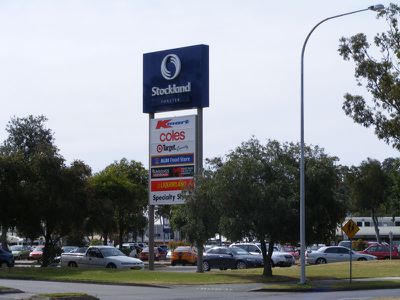JKL has just listed this property that would be perfect for the retiree or your family. The entry is tiled & flows through to the master bathroom that sits between bedrooms two and three, there is also internal access into the foyer from the double lock up remote garage.
We step down 4-6 timber stairs which lead us into a fabulous open plan living with polished timber floors, vaulted ceiling with energy efficient down lights, this area opens onto a covered timber deck which captures the north east breezes.
The kitchen will be the focus of this open plan with a lovely island bench with stone top, stainless steel appliances, large pantry & fridge space.
The laundry leads off the kitchen with ample space for washer cupboards
& also houses an extra toilet making three in total.
Need a fourth bedroom or study? we can also supply this room which is situated off the living area & has TV points etc on the wall ready in case you need another TV room.
The master bedroom is also separate off the living area allowing loads of privacy with a large ensuite & tasteful tiling that will suit everybody's colour palette.
We have not finished the builders are allowing enough room at the side of the or at the front of the home in case you buy a boat or van.
Another advantage of purchasing this home is that you can stroll over to the Stockland shopping village or take a walk over the hill to One Mile Beach.
This home will suit a large variety of clientele so do not wait phone Karen Hoswell or Jeremy Davy for your inspection today on 6554 8717.
Priced to sell at only $498,000
Features
- Balcony
- Deck
- Outdoor entertainment area
- Remote garage
- Fully fenced
- Secure parking
- Built-in wardrobes
- Dishwasher
- Floorboards
- Study
- Water tank






