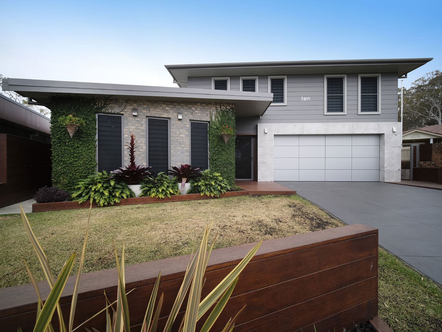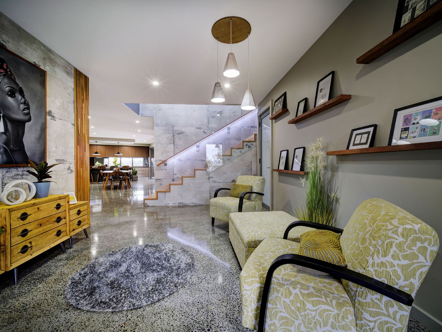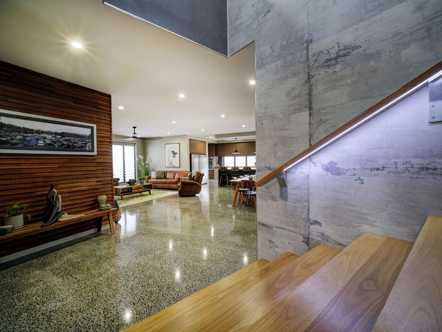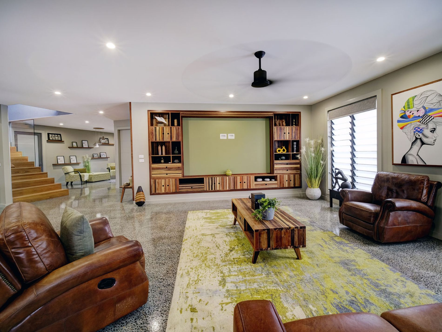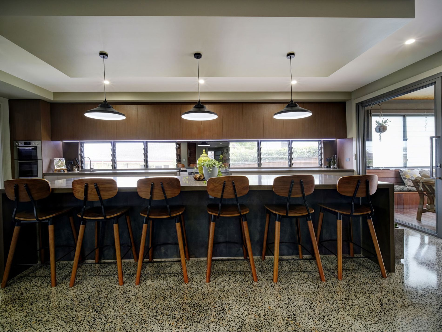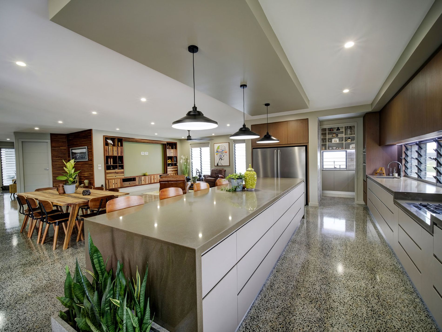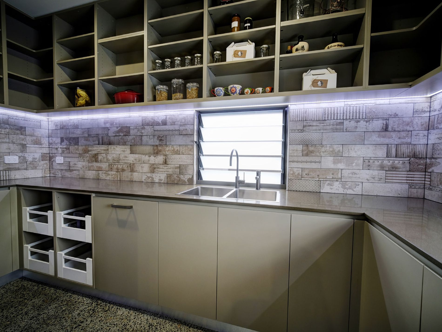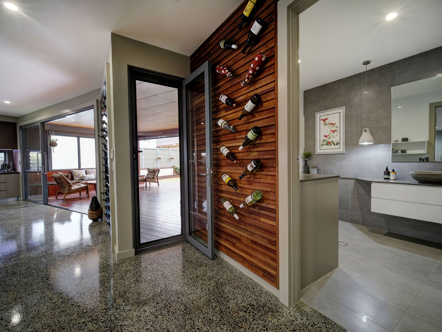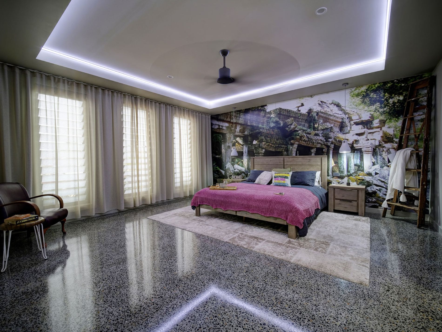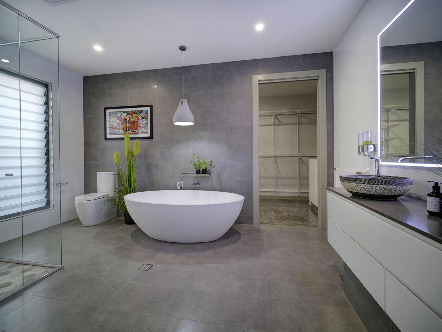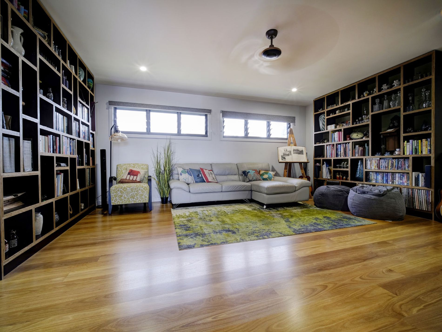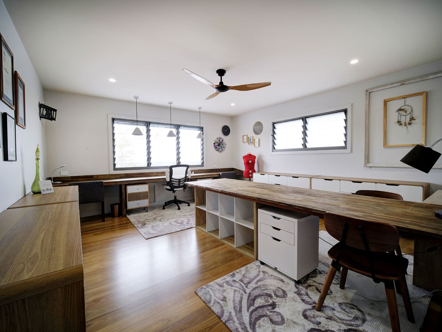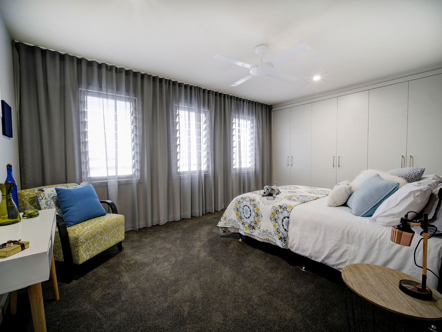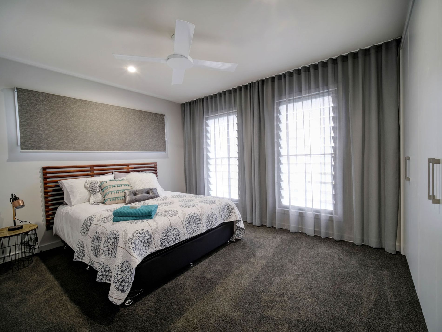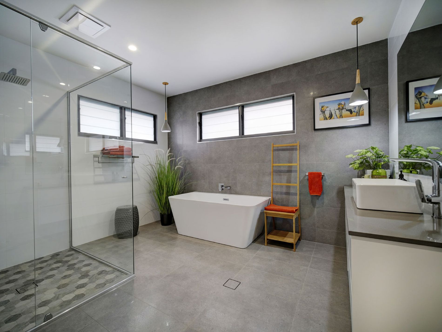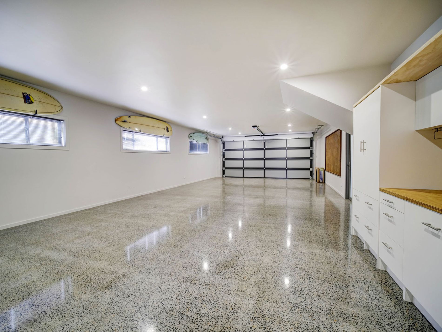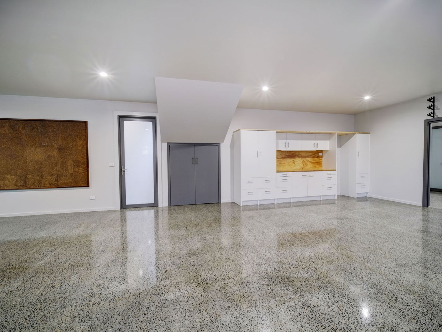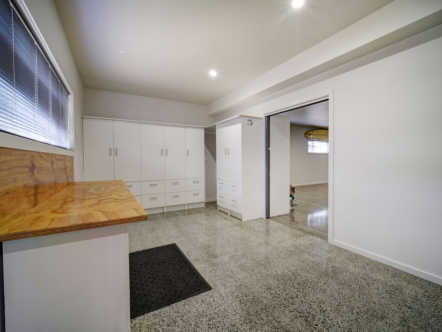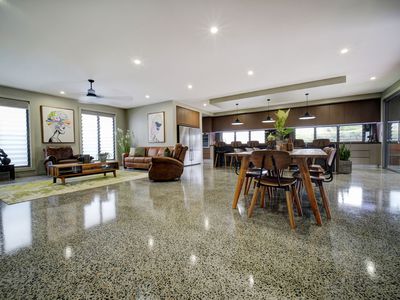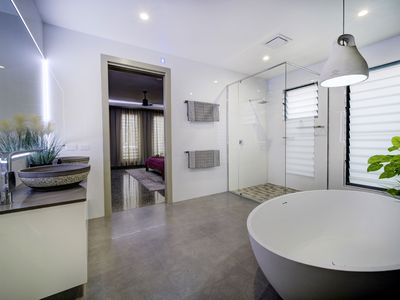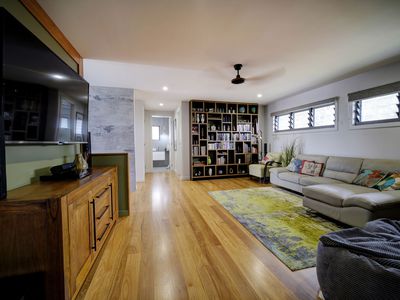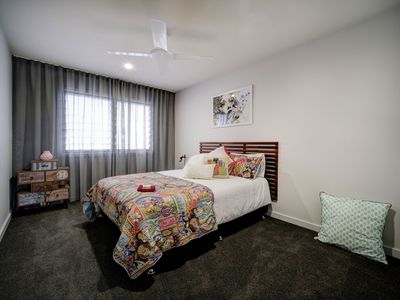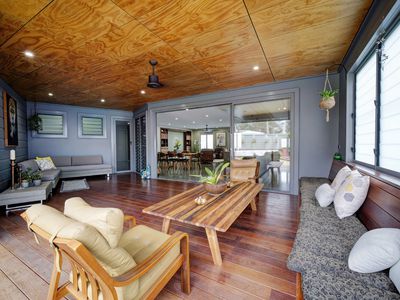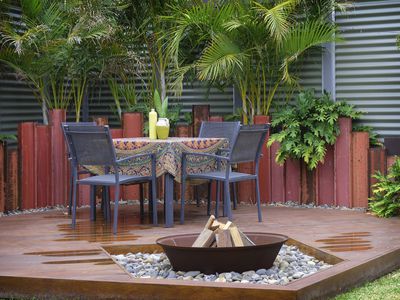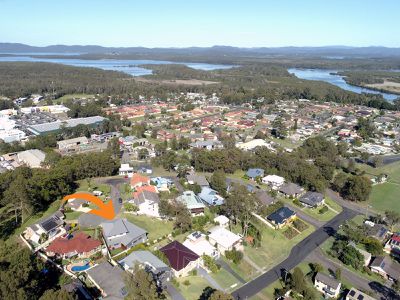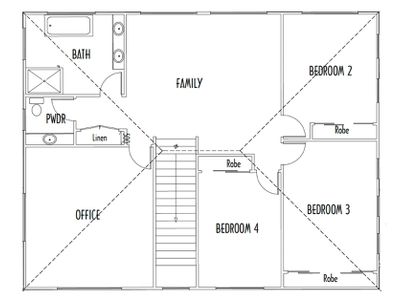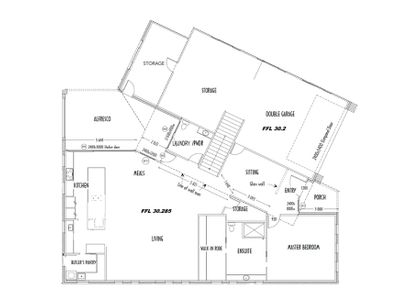This master built home is breathtaking! Nestled in a quiet cul-de-sac of Forster central is this unique home.
From the moment you enter the foyer, you won’t know where to look. Everything is absolutely amazing. From the polished concrete flooring throughout the lower level and garage to the exquisite touches and finishes of the entertainer’s kitchen, this house will impress even the most discerning buyer. The gourmet kitchen includes stone bench tops, large butler’s pantry, dishwasher and quality fixtures and appliances.
The huge open plan living & dining area with large ceiling fan is an entertainer’s dream and opens onto the very spacious covered entertaining area also with ceiling fan and back yard with fire pit.
The master bedroom on the lower level is one you would find in a 5 star resort with luxury and spaciousness. The en-suite is fabulous with a stand alone bath, double vanity, pendant light, LED lit mirror and soft close drawers. Through the en-suite is the large walk in robe for the master bedroom.
The other bedrooms are located on the second floor and all feature built in robes, ceiling fans and easily accommodate queen sized beds. There is also a second living area upstairs with plenty of shelving and storage. The home office can also be found upstairs and is well designed with loads of desk and shelving or can be utilised as a sewing room or artists retreat or it is that spacious it will accommodate everyone. From this room you have magnificent views overlooking Wallis Lake, Forster/Tuncurry bridge & hinterland to bring out your creativity!!
For ultimate climate control and energy efficiency all year round, the polished concrete floors keep the house cool in summer and warm in winter. Constant air flow with louvre windows throughout this cleverly designed residence. The property also boasts 2 x gas instant hot water systems to service the whole house individually.
For the man of the home, he will not go past the massive 112m2 garage with polished concrete floors, storage, benches and an additional 18m2 workshop area to keep your garage looking pristine at all times for your toys!
This house will not last long, so hurry now for your private inspection! Please phone Karen Hoswell on 02 6554 8717.
Features
- Gas heating
- Courtyard
- Deck
- Fully fenced
- Outdoor entertainment area
- Remote garage
- Broadband internet available
- Built-in wardrobes
- Dishwasher
- Floorboards
- Rumpus room
- Study
- Workshop
- Water tank
- Ceiling fans
- Fire pit
- Polished concrete floors
- Gas hot water x 2
- Butler pantry
- Powder room

