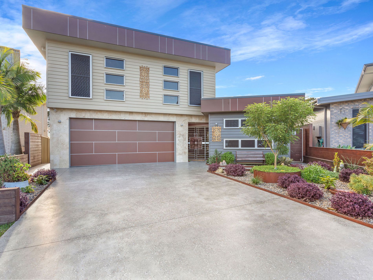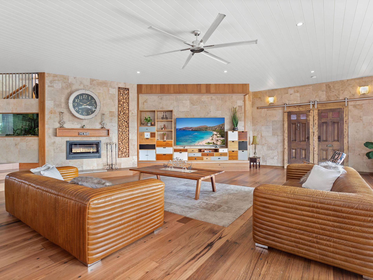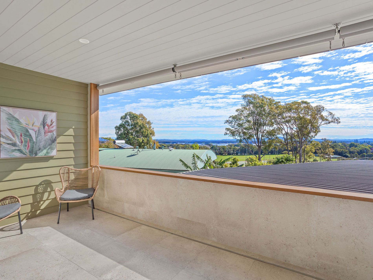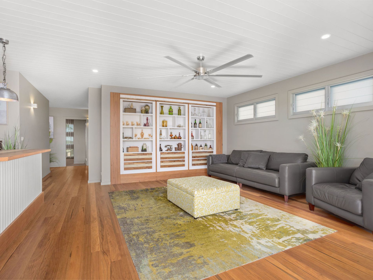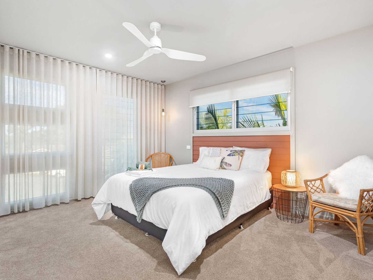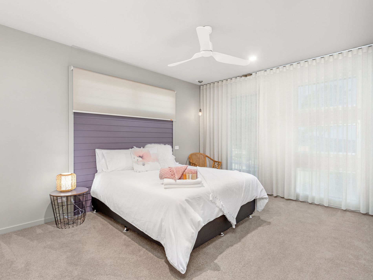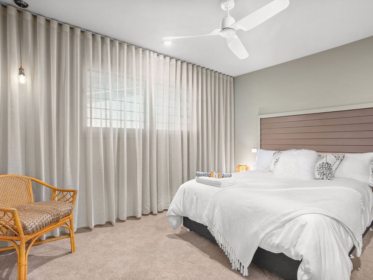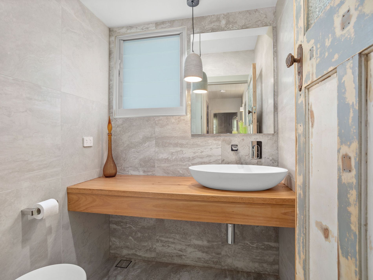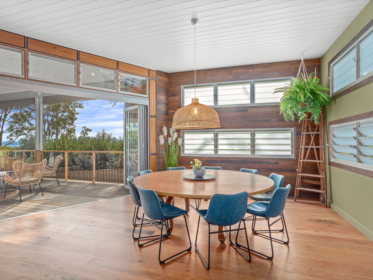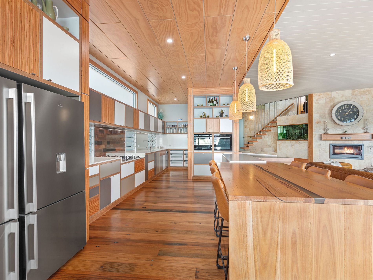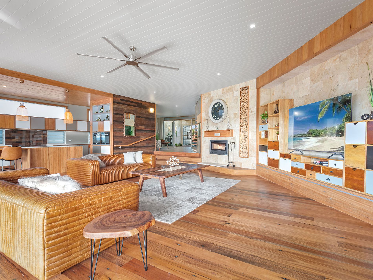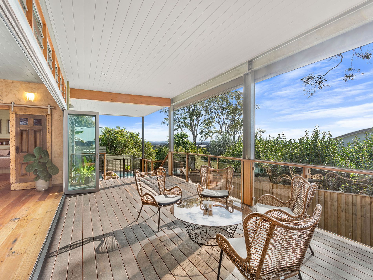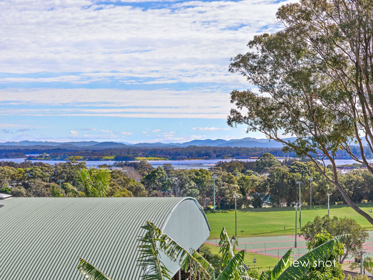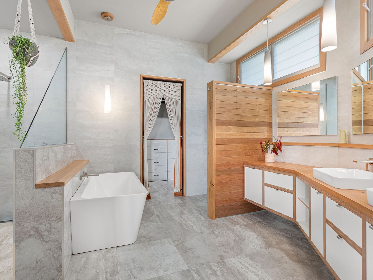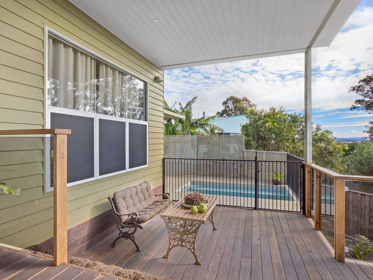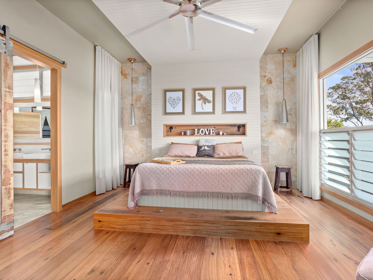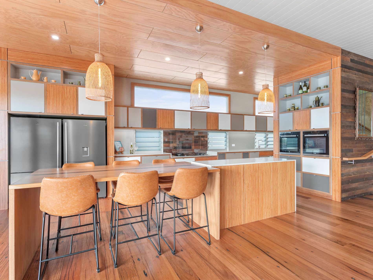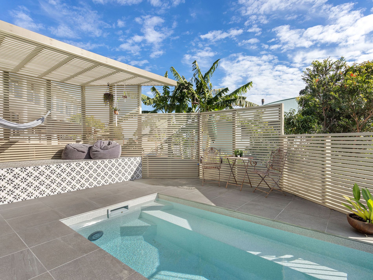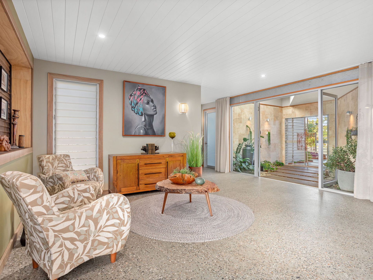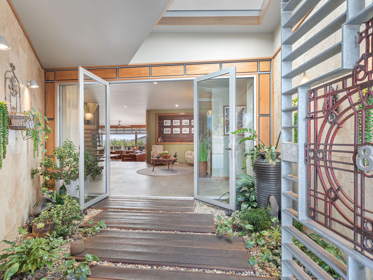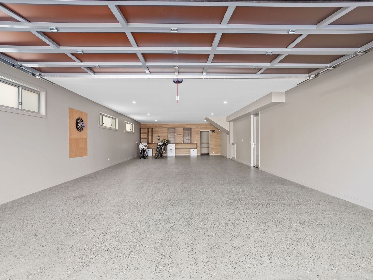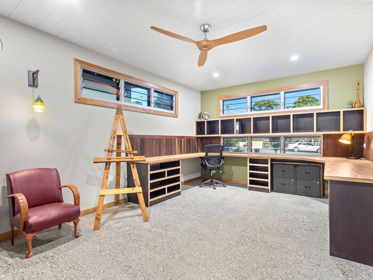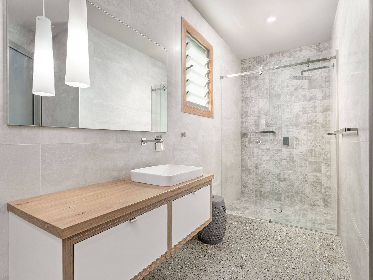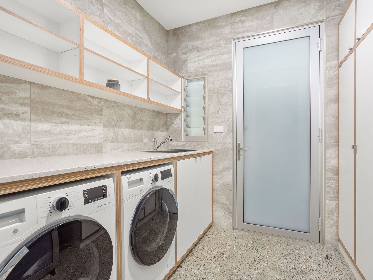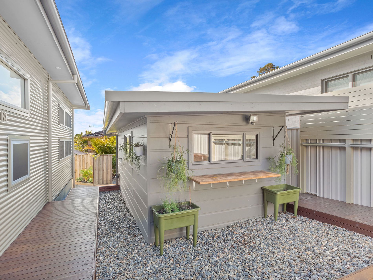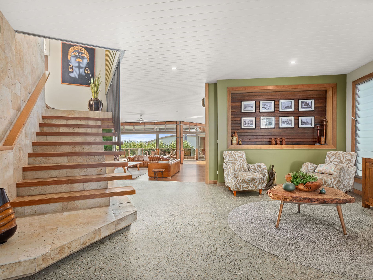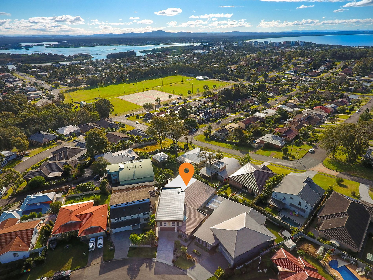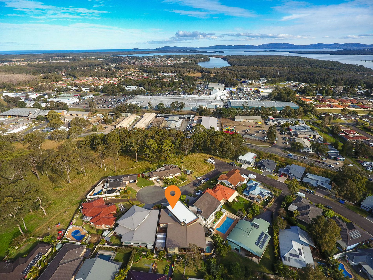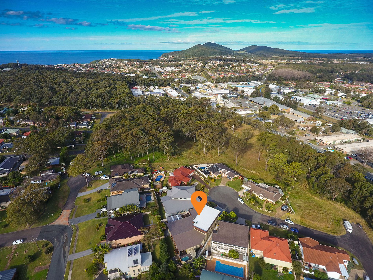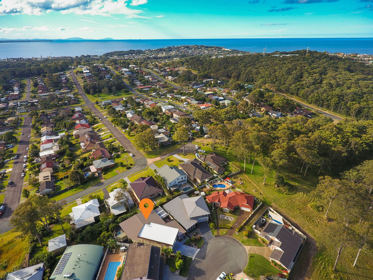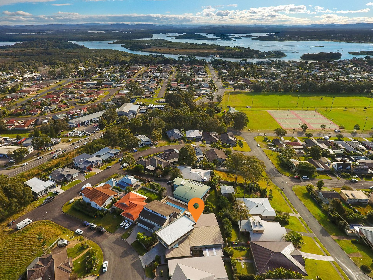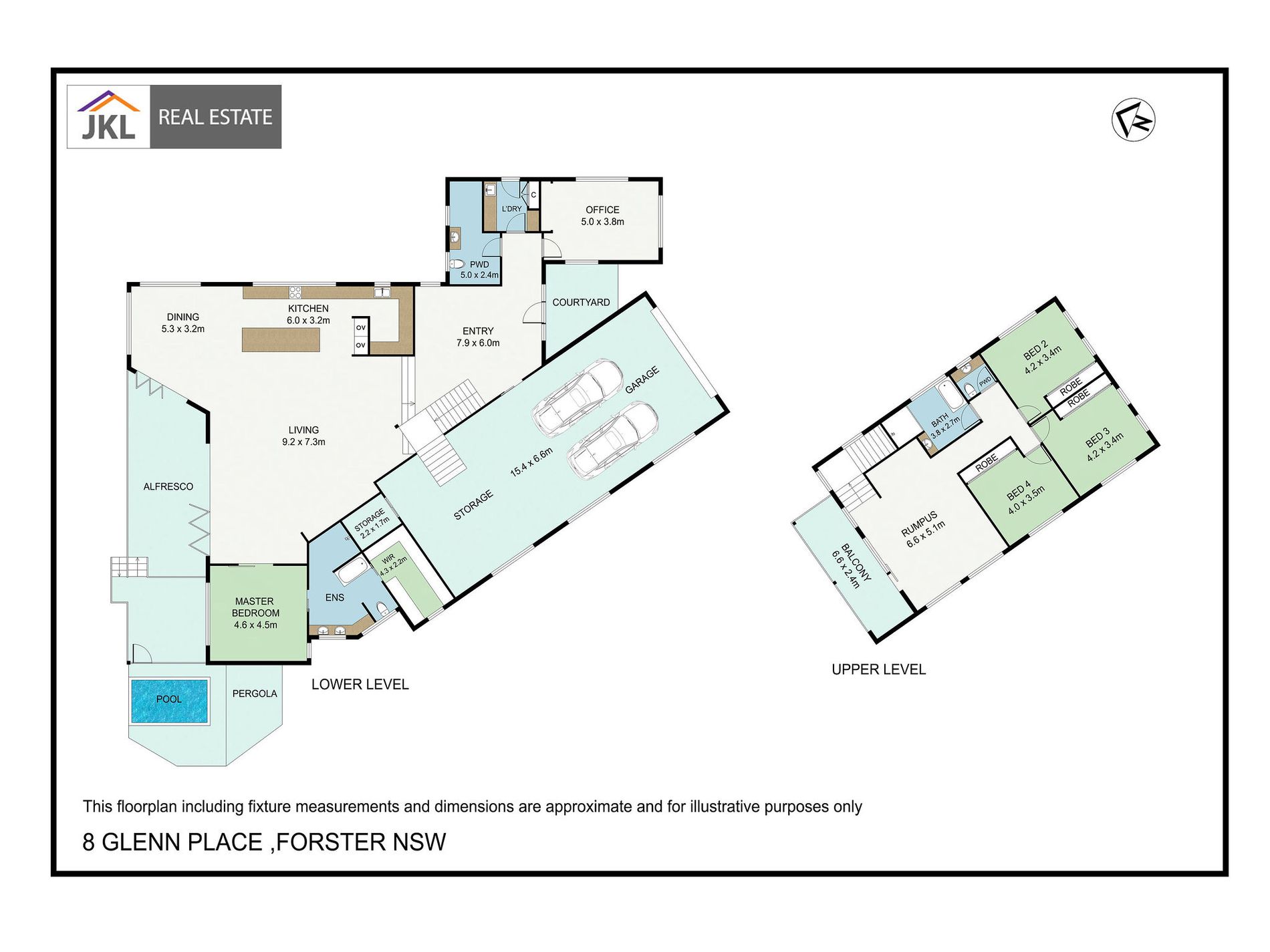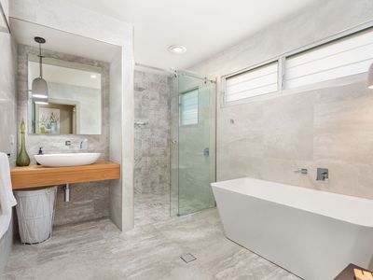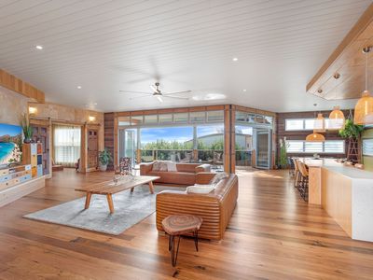This distinguished home is situated in a quiet cul de sac with views towards Forster bridge, Wallis Lake & Barrington Coast hinterland.
The moment you view the contemporary façade of this home you know you will be entering into a home of progressive architecture, elegance, style, and individuality that you have not seen in Forster before.
The expansive entry leads into a vast open plan design with earthy tones & unique timber finishes from floor to ceiling. The abundance of space entices through bi-fold doors onto a two-level timber deck that uses recycled timber and out to a fantastic plunge pool & space that is private & charming.
Gourmet kitchen with a large butler’s pantry, ample bench & cupboard space, double fridges and ovens, dishwasher microwave gas/induction cooktop and so much more!! Every chef and entertainer's dream home.
The master bedroom has an entry off the living area and leads you to a plinth style king bed with mood lighting and cross flow breezes. Entry to your en-suite is also amazing with double sinks large mirror freestanding bath and a shower that is just Wow!! Custom-built walk-in robe with plenty of hanging and storage space
If you are need in of a large office this is for you with built-in desks, storage or you could use it as a craft room. The downstairs main bathroom and laundry are on the entry level for easy access from the downstairs area.
The entire open plan is warmed by timber combustion built in 900mm modern fireplace, built-in aquarium, built-in timber entertainment unit for television and surround sound positioning.
The timber floors in the living/kitchen and main bedroom are recycled from a 115-year-old bridge that spanned the Murray River. A unique staircase leads upstairs to another living area with wet bar, tiled deck with fantastic views of Wallis Lake, and the Forster Tuncurry Bridge and township.
The upstairs also caters to family/ visitors with three large stylish bedrooms with natural breezes and light. The large family bathroom with a freestanding bath and separate powder room is styled to impress.
This home has a very expansive garage that can accommodate up to 6 vehicles or family recreational items, it also has another storage area off the main garage. There is a single garage size craft/garden/workshop freestanding shed at the rear of the house or for extra storage with an additional w.c.
This description could go on & on however, we won’t do that as we need you to make an appointment for this home to appreciate the work and love that has gone into this home. Call to inspect today before you miss out.
Show Map
Sold!
Contact for price
FORSTER PROPERTY A BENCHMARK IN STYLE & DESIGN
8 Glenn Place, Forster
- 4
- 3
- 561 Square metres

