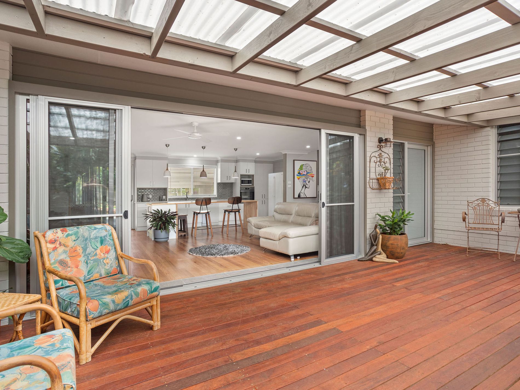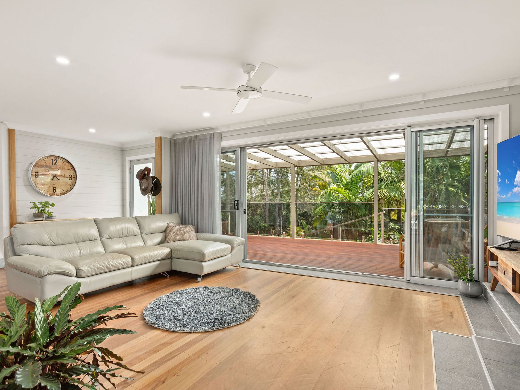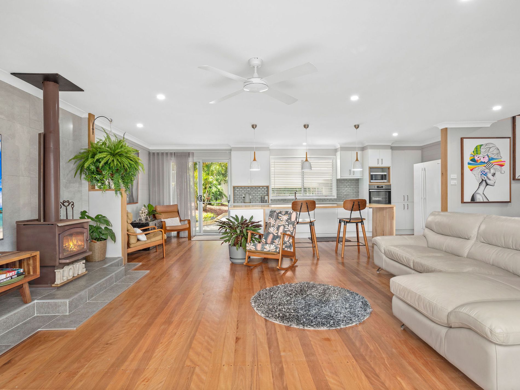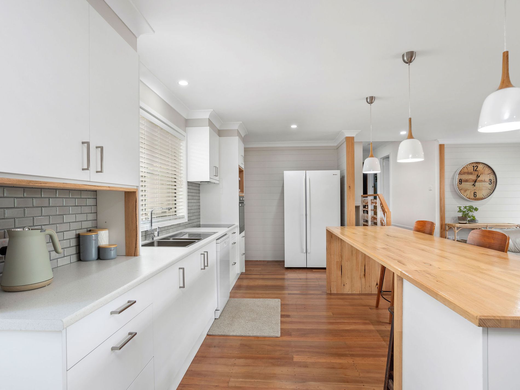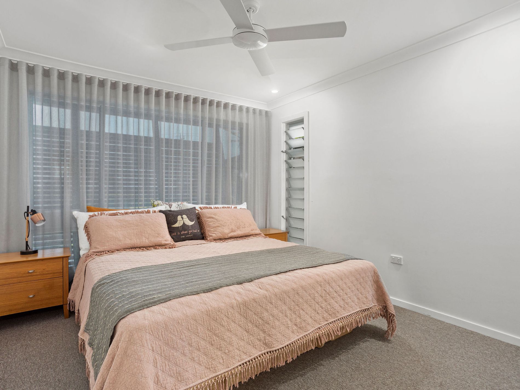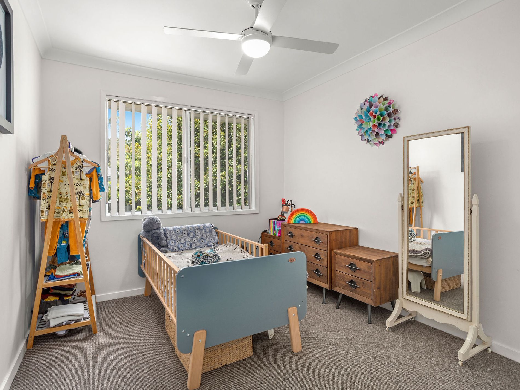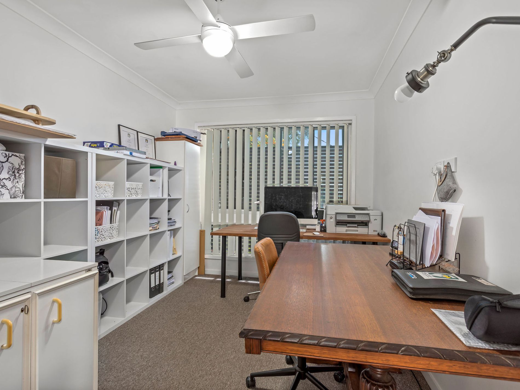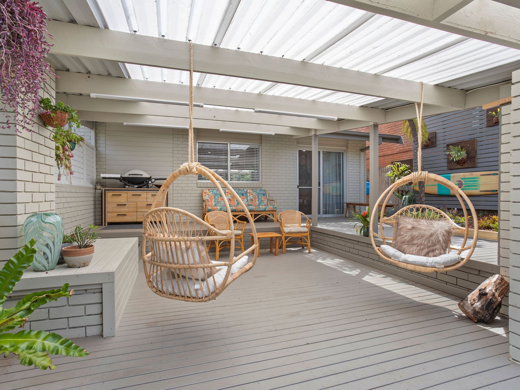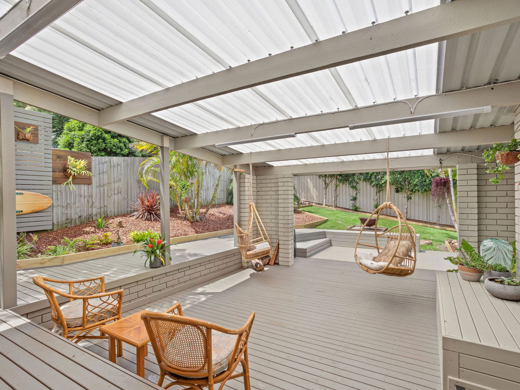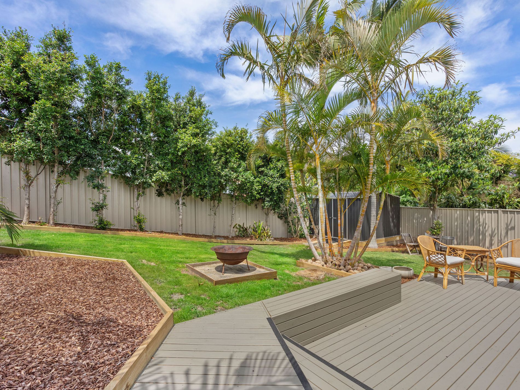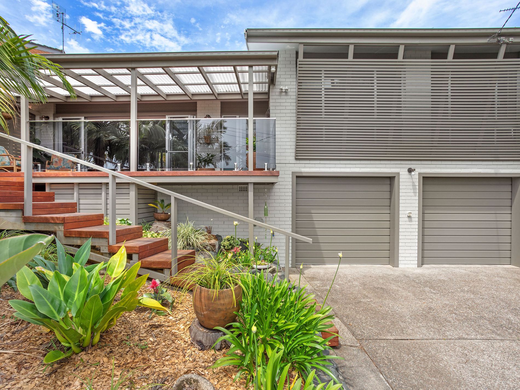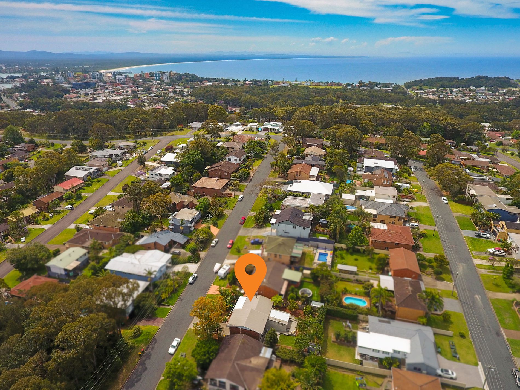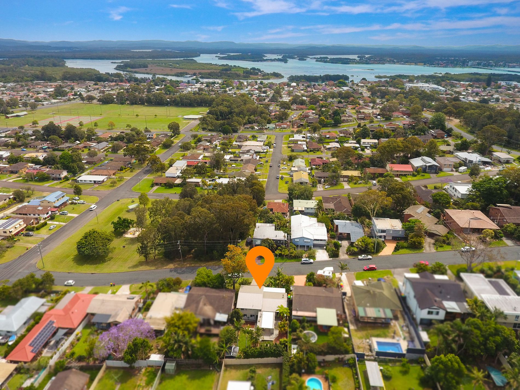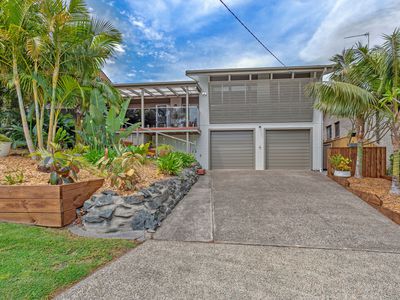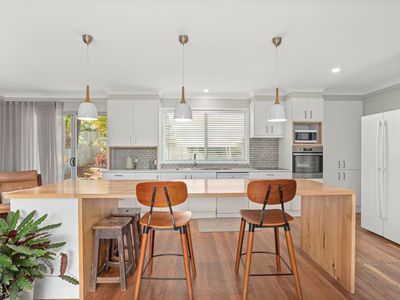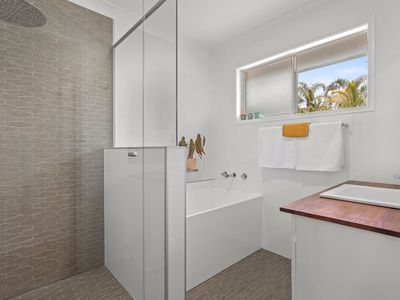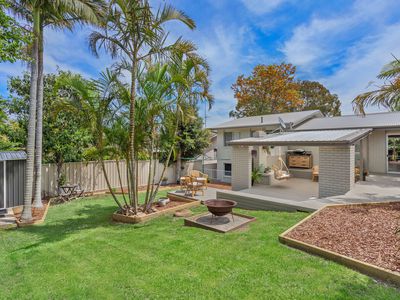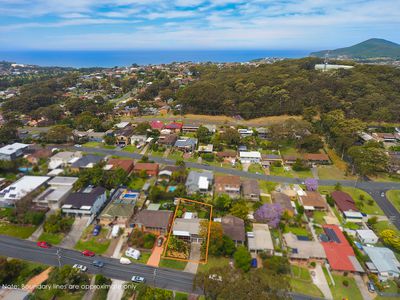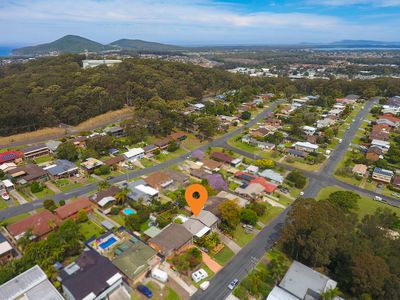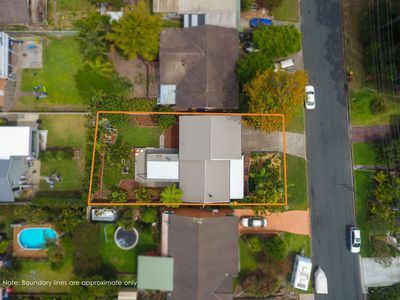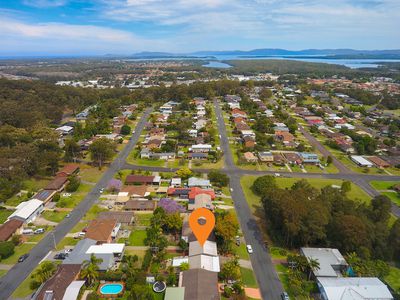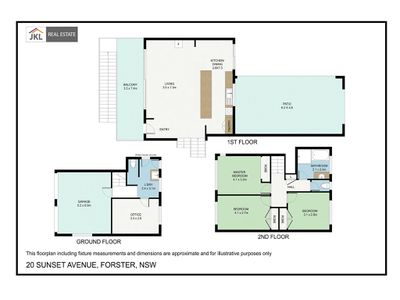A spellbinding full renovation has shot this exciting property’s aesthetic appeal into the stratosphere, boosted by conscientious design, luxury finishes, and an impeccable eye for style. Three levels of suburban bliss and an exquisite garden to boot… you have to see this one for yourself.
The sublime façade is bordered by landscaped gardens, with an external timber staircase leading up to the balcony on the second level. There’s a new tin roof, and a wide driveway leads to the double lockup garage on the lower level, where you’ll also find an office and internal laundry and extra toilet.
The second level is committed to the open-plan living, with the family area seamlessly melding with the gourmet kitchen. A wooden-topped island bench expands the workspace on offer and acts as a breakfast bar too. It’s complemented by luxury finishes and appliances, including a dishwasher.
Sliding glass doors flow out to the balcony, boldly connecting the interior to the exterior. With plenty of natural light, immaculate timber floors, and a fully functional fireplace, this level is infused with comfort and generosity.
The three bedrooms are on their own level. All feature built-in robes, and are serviced by the main bathroom with a shower, bath, vanity, and a separate toilet.
The stunning and fenced back yard has been landscaped to an extremely high standard, with a lush lawn surrounded by well-kept flower beds. There’s a sprawling, decked undercover alfresco area which entertainers will love, as well as a fire pit and a garden shed.
Just a short drive from the beach and sports fields, this home combines all the conveniences of Forster town centre with an outdoorsy lifestyle. Shops, schools, restaurants, and cafes are all within a 5km radius, as are hospitals, health services, and Stockland centre.
Be sure to get in fast with this one, as this stunning renovation will have wide-ranging appeal.
Features
- Renovated


